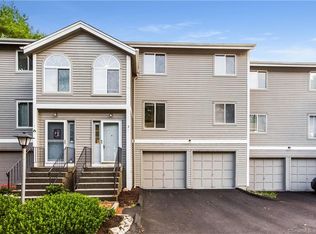Great views of the river from both levels of this condo. Kitchen was updated with corian counter tops, includes a breakfast bar and slider doors open up onto deck overlooking the river. Open floor plan with fireplace and exit to 6' x 27' deck, great for entertaining. The main level consists of half bath and cupboard for extra storage. The second level includes a large 11' x 19' Master bedroom, a full bath and a second bedroom.
This property is off market, which means it's not currently listed for sale or rent on Zillow. This may be different from what's available on other websites or public sources.

