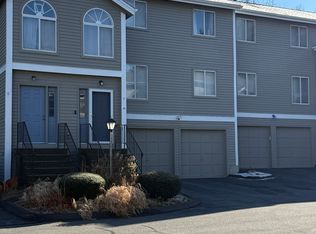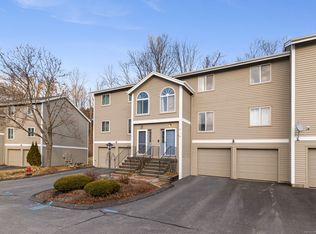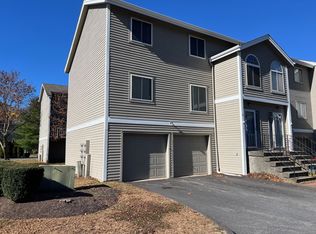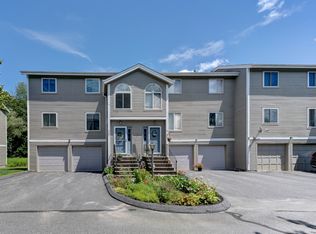Sold for $179,900 on 04/15/24
$179,900
111 Riverton Road #66, Winchester, CT 06098
2beds
1,204sqft
Condominium, Townhouse
Built in 1987
-- sqft lot
$203,300 Zestimate®
$149/sqft
$2,392 Estimated rent
Home value
$203,300
$191,000 - $215,000
$2,392/mo
Zestimate® history
Loading...
Owner options
Explore your selling options
What's special
Here is your opportunity to live in a much sought after condominium complex here in beautiful Winchester, CT....Riverwalk! This well taken care of end unit is ready for its next owner(s). With its two car garage, combination living/dining room accented with a working fireplace for cold New England nights and access to a private deck via sliders from either the living area, or your galley kitchen, what more could there be?! Well, lets round out the main floor with a new dishwasher and newer fridge in the kitchen, a cute half bath, a storage closet and nice worry free laminate flooring! On the upper level are your two bedrooms, one being a nice size ~ which could also be used as an office ~ and has a generous sized closet. The primary bedroom is quite large with a nice, walk-in closet along with its own access to the hallway full bath. New ceiling light/fan combos adorn the living area and the primary bedroom. There are wall a/c units in the living area and primary bedroom when you may need more than the fans. In the lower level is the laundry room, access to the 2 car garage, and storage under the stairs. Note the water heater is newer and still under warranty. Springtime means gatherings so open those sliders, enjoy your deck, listen to the birds and enjoy the river. The property is well taken care of and boasts beautiful trees in the medians that gives a feeling of being out in the country yet close to shops, highways, hiking & boating.
Zillow last checked: 8 hours ago
Listing updated: July 09, 2024 at 08:19pm
Listed by:
Amy Sartirana 860-605-6217,
Northwest CT Realty 860-379-7245,
David Sartirana 860-806-0225,
Northwest CT Realty
Bought with:
Rosemary B. Scanlon, RES.0818714
Coldwell Banker Realty
Source: Smart MLS,MLS#: 170621708
Facts & features
Interior
Bedrooms & bathrooms
- Bedrooms: 2
- Bathrooms: 2
- Full bathrooms: 1
- 1/2 bathrooms: 1
Primary bedroom
- Features: Cathedral Ceiling(s), Ceiling Fan(s), Walk-In Closet(s), Wall/Wall Carpet
- Level: Upper
- Area: 198 Square Feet
- Dimensions: 11 x 18
Bedroom
- Features: Wall/Wall Carpet
- Level: Upper
- Area: 100 Square Feet
- Dimensions: 10 x 10
Kitchen
- Features: Balcony/Deck, Sliders
- Level: Main
- Area: 77 Square Feet
- Dimensions: 7 x 11
Living room
- Features: Balcony/Deck, Combination Liv/Din Rm, Fireplace, Sliders, Laminate Floor
- Level: Main
- Area: 361 Square Feet
- Dimensions: 19 x 19
Heating
- Baseboard, Electric
Cooling
- Ceiling Fan(s), Wall Unit(s)
Appliances
- Included: Oven/Range, Range Hood, Refrigerator, Dishwasher, Electric Water Heater, Water Heater
- Laundry: Lower Level
Features
- Basement: Full,Garage Access,Partially Finished,Concrete
- Attic: None
- Number of fireplaces: 1
- Common walls with other units/homes: End Unit
Interior area
- Total structure area: 1,204
- Total interior livable area: 1,204 sqft
- Finished area above ground: 1,204
Property
Parking
- Total spaces: 2
- Parking features: Attached, Paved, Parking Lot, Garage Door Opener
- Attached garage spaces: 2
Features
- Stories: 2
- Patio & porch: Porch, Deck
- Has view: Yes
- View description: Water
- Has water view: Yes
- Water view: Water
Lot
- Features: Few Trees, Level, In Flood Zone
Details
- Parcel number: 924051
- Zoning: RR
Construction
Type & style
- Home type: Condo
- Architectural style: Townhouse
- Property subtype: Condominium, Townhouse
- Attached to another structure: Yes
Materials
- Clapboard, Wood Siding
Condition
- New construction: No
- Year built: 1987
Details
- Builder model: Townhouse
Utilities & green energy
- Sewer: Public Sewer
- Water: Public
- Utilities for property: Underground Utilities, Cable Available
Community & neighborhood
Community
- Community features: Health Club, Lake, Library, Medical Facilities
Location
- Region: Winsted
- Subdivision: Wallen's Hill
HOA & financial
HOA
- Has HOA: Yes
- HOA fee: $432 monthly
- Amenities included: Management
- Services included: Maintenance Grounds, Trash, Snow Removal
Price history
| Date | Event | Price |
|---|---|---|
| 4/15/2024 | Sold | $179,900$149/sqft |
Source: | ||
| 3/9/2024 | Listed for sale | $179,900$149/sqft |
Source: | ||
| 2/19/2024 | Pending sale | $179,900$149/sqft |
Source: | ||
| 2/17/2024 | Listed for sale | $179,900+157%$149/sqft |
Source: | ||
| 8/31/2018 | Sold | $70,000-48.9%$58/sqft |
Source: Public Record Report a problem | ||
Public tax history
| Year | Property taxes | Tax assessment |
|---|---|---|
| 2025 | $2,863 +10.5% | $98,140 |
| 2024 | $2,590 | $98,140 |
| 2023 | $2,590 +61.1% | $98,140 +104.7% |
Find assessor info on the county website
Neighborhood: 06098
Nearby schools
GreatSchools rating
- 6/10Pearson Middle SchoolGrades: 3-6Distance: 1.9 mi
- NAPearson AcademyGrades: Distance: 1.9 mi
- NABatcheller Early Education CenterGrades: PK-2Distance: 2.7 mi

Get pre-qualified for a loan
At Zillow Home Loans, we can pre-qualify you in as little as 5 minutes with no impact to your credit score.An equal housing lender. NMLS #10287.
Sell for more on Zillow
Get a free Zillow Showcase℠ listing and you could sell for .
$203,300
2% more+ $4,066
With Zillow Showcase(estimated)
$207,366


