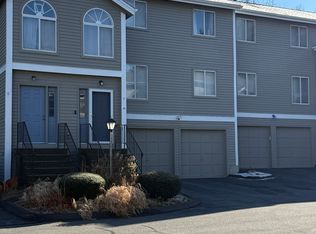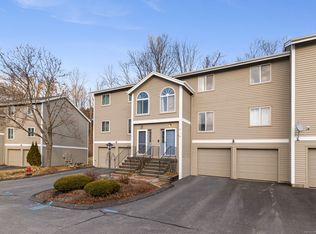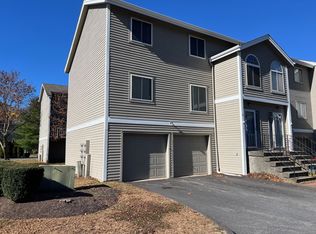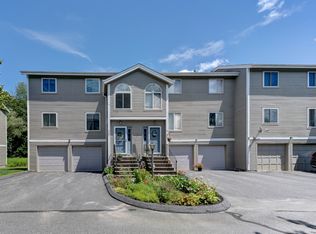Sold for $199,000 on 12/31/24
$199,000
111 Riverton Road #53, Winchester, CT 06098
2beds
1,204sqft
Condominium, Townhouse
Built in 1987
-- sqft lot
$208,900 Zestimate®
$165/sqft
$2,392 Estimated rent
Home value
$208,900
$175,000 - $249,000
$2,392/mo
Zestimate® history
Loading...
Owner options
Explore your selling options
What's special
Welcome to 111 Riverton Road, Unit 53-your perfect home just in time for the holidays! This well-maintained Riverwalk end-unit townhouse is nestled in the last building of the complex, offering privacy without through traffic, large open green space, and serene water views of the Still River. This immaculate home features 2 bedrooms, 1.5 baths, and brand-new carpeting installed on November 15th. The bright and inviting kitchen is, equipped with KitchenAid Superba double convection ovens, and a large stainless-steel sink. Natural light pours through the sliding doors, which lead to a spacious deck that spans the length of the unit-an ideal spot to enjoy your morning coffee while taking in the river views. The open concept living and dining area is perfect for entertaining, featuring a pellet stove insert to provide supplemental heat during the colder months and help keep energy costs low. Upstairs, the oversized primary bedroom boasts vaulted ceilings and a walk-in closet with a custom closet system. The full bath is filled with natural light thanks to high ceilings and a skylight. Convenience abounds with a laundry room that includes a newer washer, dryer, and hot water heater. The attached two-car garage is a wintertime game changer-say goodbye to shoveling and snow blowing, and hello to the ease of condo living! Don't miss this opportunity to enjoy the beauty and comfort of Riverwalk before the snow falls!
Zillow last checked: 8 hours ago
Listing updated: July 23, 2025 at 11:40pm
Listed by:
Samantha Behm 860-866-8839,
William Pitt Sotheby's Int'l 860-567-0806
Bought with:
Lauren Rossitto, RES.0828225
RE/MAX One
Source: Smart MLS,MLS#: 24060342
Facts & features
Interior
Bedrooms & bathrooms
- Bedrooms: 2
- Bathrooms: 2
- Full bathrooms: 1
- 1/2 bathrooms: 1
Primary bedroom
- Features: Vaulted Ceiling(s), Walk-In Closet(s), Wall/Wall Carpet
- Level: Upper
Bedroom
- Features: Wall/Wall Carpet
- Level: Upper
Primary bathroom
- Features: Skylight
- Level: Upper
Bathroom
- Level: Main
Kitchen
- Features: Balcony/Deck, Pantry, Sliders
- Level: Main
Living room
- Features: Balcony/Deck, Combination Liv/Din Rm, Pellet Stove, Sliders
- Level: Main
Heating
- Baseboard, Electric
Cooling
- Wall Unit(s)
Appliances
- Included: Electric Cooktop, Oven, Convection Oven, Refrigerator, Freezer, Dishwasher, Disposal, Washer, Dryer, Water Heater
- Laundry: Lower Level
Features
- Basement: None
- Attic: None
- Number of fireplaces: 1
- Common walls with other units/homes: End Unit
Interior area
- Total structure area: 1,204
- Total interior livable area: 1,204 sqft
- Finished area above ground: 1,204
Property
Parking
- Total spaces: 4
- Parking features: Attached, Paved, Driveway
- Attached garage spaces: 2
- Has uncovered spaces: Yes
Features
- Stories: 3
- Has view: Yes
- View description: Water
- Has water view: Yes
- Water view: Water
- Waterfront features: Waterfront, River Front, Walk to Water
Lot
- Features: Wetlands, Few Trees, Level
Details
- Parcel number: 924038
- Zoning: RR
Construction
Type & style
- Home type: Condo
- Architectural style: Townhouse
- Property subtype: Condominium, Townhouse
- Attached to another structure: Yes
Materials
- Wood Siding
Condition
- New construction: No
- Year built: 1987
Utilities & green energy
- Sewer: Public Sewer
- Water: Public
Community & neighborhood
Community
- Community features: Lake, Library, Medical Facilities, Park, Playground, Pool, Public Rec Facilities, Tennis Court(s)
Location
- Region: Winsted
HOA & financial
HOA
- Has HOA: Yes
- HOA fee: $432 monthly
- Services included: Maintenance Grounds, Trash, Snow Removal
Price history
| Date | Event | Price |
|---|---|---|
| 12/31/2024 | Sold | $199,000+4.7%$165/sqft |
Source: | ||
| 11/29/2024 | Pending sale | $190,000$158/sqft |
Source: | ||
| 11/17/2024 | Listed for sale | $190,000+58.3%$158/sqft |
Source: | ||
| 2/19/2021 | Sold | $120,000-4%$100/sqft |
Source: | ||
| 1/7/2021 | Contingent | $125,000$104/sqft |
Source: | ||
Public tax history
| Year | Property taxes | Tax assessment |
|---|---|---|
| 2025 | $2,863 +10.5% | $98,140 |
| 2024 | $2,590 | $98,140 |
| 2023 | $2,590 +61.1% | $98,140 +104.7% |
Find assessor info on the county website
Neighborhood: 06098
Nearby schools
GreatSchools rating
- 6/10Pearson Middle SchoolGrades: 3-6Distance: 1.9 mi
- NAPearson AcademyGrades: Distance: 1.9 mi
- NABatcheller Early Education CenterGrades: PK-2Distance: 2.7 mi

Get pre-qualified for a loan
At Zillow Home Loans, we can pre-qualify you in as little as 5 minutes with no impact to your credit score.An equal housing lender. NMLS #10287.
Sell for more on Zillow
Get a free Zillow Showcase℠ listing and you could sell for .
$208,900
2% more+ $4,178
With Zillow Showcase(estimated)
$213,078


