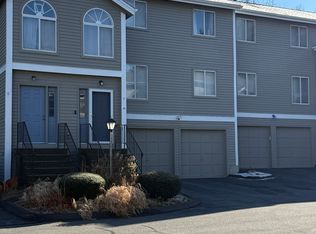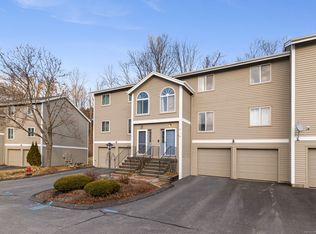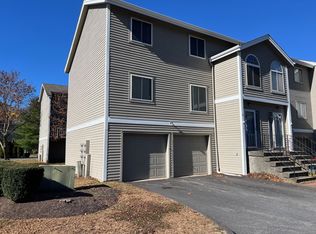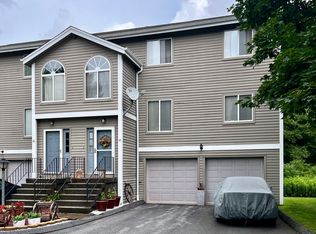Sold for $220,000 on 08/19/24
$220,000
111 Riverton Road APT 44, Winchester, CT 06098
2beds
1,204sqft
Condominium, Townhouse
Built in 1987
-- sqft lot
$234,900 Zestimate®
$183/sqft
$2,392 Estimated rent
Home value
$234,900
$197,000 - $280,000
$2,392/mo
Zestimate® history
Loading...
Owner options
Explore your selling options
What's special
Rarely available End unit at Riverwalk Condo's. This is a definite MOVE RIGHT IN!! Updates include newer kitchen, appliances, slider to back deck with retractable awning, new flooring, generator hookup with portable generator. Fireplace in living room ready for a pellet stove if so desired. New mini splits installed for heat and air conditioning. Beautiful railings installed to interior entry stairwell. Also, has a TWO car garage under unit!! Well cared for unit and complex.
Zillow last checked: 8 hours ago
Listing updated: October 01, 2024 at 01:30am
Listed by:
Joanne M. Donne 860-480-1035,
The Washington Agency 860-482-7044
Bought with:
Tara B. Rahmy, RES.0765450
Century 21 AllPoints Realty
Source: Smart MLS,MLS#: 24031901
Facts & features
Interior
Bedrooms & bathrooms
- Bedrooms: 2
- Bathrooms: 2
- Full bathrooms: 1
- 1/2 bathrooms: 1
Primary bedroom
- Features: Walk-In Closet(s)
- Level: Upper
- Area: 180 Square Feet
- Dimensions: 18 x 10
Bedroom
- Level: Upper
- Area: 120 Square Feet
- Dimensions: 12 x 10
Dining room
- Level: Main
- Area: 108 Square Feet
- Dimensions: 6 x 18
Kitchen
- Level: Main
- Area: 88 Square Feet
- Dimensions: 11 x 8
Living room
- Features: Fireplace, Sliders
- Level: Main
- Area: 216 Square Feet
- Dimensions: 12 x 18
Heating
- Baseboard, Wall Unit, Electric
Cooling
- Ceiling Fan(s), Ductless
Appliances
- Included: Electric Range, Microwave, Refrigerator, Dishwasher, Washer, Dryer, Electric Water Heater, Water Heater
- Laundry: Lower Level
Features
- Open Floorplan
- Windows: Thermopane Windows
- Basement: Partial,Garage Access,Concrete
- Attic: None
- Number of fireplaces: 1
- Common walls with other units/homes: End Unit
Interior area
- Total structure area: 1,204
- Total interior livable area: 1,204 sqft
- Finished area above ground: 1,204
Property
Parking
- Total spaces: 2
- Parking features: Attached, Assigned, Garage Door Opener
- Attached garage spaces: 2
Features
- Stories: 2
- Patio & porch: Deck
Lot
- Features: Level
Details
- Parcel number: 924029
- Zoning: RR
- Other equipment: Generator Ready
Construction
Type & style
- Home type: Condo
- Architectural style: Townhouse
- Property subtype: Condominium, Townhouse
- Attached to another structure: Yes
Materials
- Shingle Siding, Clapboard
Condition
- New construction: No
- Year built: 1987
Utilities & green energy
- Sewer: Public Sewer
- Water: Public
- Utilities for property: Cable Available
Green energy
- Energy efficient items: Windows
Community & neighborhood
Community
- Community features: Golf, Health Club, Lake, Library, Medical Facilities, Park, Shopping/Mall
Location
- Region: Winsted
HOA & financial
HOA
- Has HOA: Yes
- HOA fee: $420 monthly
- Amenities included: Management
- Services included: Maintenance Grounds, Trash, Snow Removal, Road Maintenance
Price history
| Date | Event | Price |
|---|---|---|
| 8/19/2024 | Sold | $220,000+2.4%$183/sqft |
Source: | ||
| 7/15/2024 | Pending sale | $214,900$178/sqft |
Source: | ||
| 7/12/2024 | Listed for sale | $214,900+168.6%$178/sqft |
Source: | ||
| 8/31/2016 | Sold | $80,000$66/sqft |
Source: | ||
| 6/13/2016 | Pending sale | $80,000$66/sqft |
Source: The D'Amore Agency, LLC #L10029737 Report a problem | ||
Public tax history
| Year | Property taxes | Tax assessment |
|---|---|---|
| 2025 | $2,891 +11.6% | $99,120 +1% |
| 2024 | $2,590 | $98,140 |
| 2023 | $2,590 +61.1% | $98,140 +104.7% |
Find assessor info on the county website
Neighborhood: 06098
Nearby schools
GreatSchools rating
- 6/10Pearson Middle SchoolGrades: 3-6Distance: 1.9 mi
- NAPearson AcademyGrades: Distance: 1.9 mi
- NABatcheller Early Education CenterGrades: PK-2Distance: 2.7 mi

Get pre-qualified for a loan
At Zillow Home Loans, we can pre-qualify you in as little as 5 minutes with no impact to your credit score.An equal housing lender. NMLS #10287.
Sell for more on Zillow
Get a free Zillow Showcase℠ listing and you could sell for .
$234,900
2% more+ $4,698
With Zillow Showcase(estimated)
$239,598


