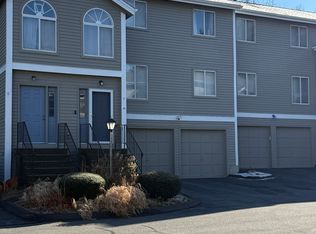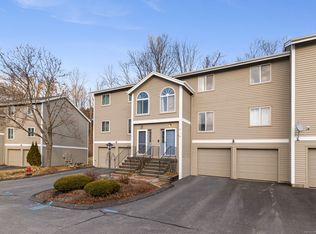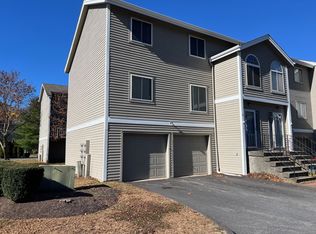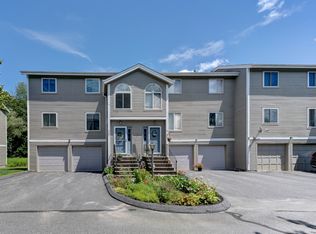Sold for $175,000 on 01/31/24
$175,000
111 Riverton Road #30, Winchester, CT 06098
2beds
1,204sqft
Condominium, Townhouse
Built in 1987
-- sqft lot
$199,500 Zestimate®
$145/sqft
$2,392 Estimated rent
Home value
$199,500
$188,000 - $211,000
$2,392/mo
Zestimate® history
Loading...
Owner options
Explore your selling options
What's special
Enjoy comfortable and serene living in this beautiful and pet friendly townhouse style condo! This meticulously maintained two bedroom, one and a half bath unit features an open concept living room/dining room combination, with a cozy wood burning fireplace for your enjoyment. The large sliders from the living room lead out to your spacious back deck where you can delight in your your morning coffee or some afternoon grilling. Coming right around to the kitchen, you will find stainless steel appliances, a brand new dishwasher, and even a second set of sliders to the back deck! Upstairs are two spacious bedrooms, including a master bedroom with a walk in closet and an en suite bathroom. One of the best features of this condo, is a rare to find TWO car garage, as well as a workshop area inside! Updates include brand new garage doors and openers, both bathrooms have been updated with new vanities, floors, and fixtures, two brand new wall air conditioning units, brand new dishwasher, and brand new smoke detectors throughout. The unit also features newer energy efficient windows and sliders. Don't miss out on this unique condo with many amenities nearby, as well as a short drive from Highland Lake, the beautiful Saville Dam, and many parks and hiking trails for your outdoor enjoyment. Schedule your showing today before its gone! **Subject to seller finding housing, should not expect any closing delay as he is in the process of securing a rental**
Zillow last checked: 8 hours ago
Listing updated: July 09, 2024 at 08:19pm
Listed by:
Patricia Scarpa 860-559-9384,
Marino Realty LLC 860-966-2414
Bought with:
Mike Gregor, REB.0791010
Cohen Agency SiM, LLC
Source: Smart MLS,MLS#: 170618200
Facts & features
Interior
Bedrooms & bathrooms
- Bedrooms: 2
- Bathrooms: 2
- Full bathrooms: 1
- 1/2 bathrooms: 1
Primary bedroom
- Features: Walk-In Closet(s), Wall/Wall Carpet
- Level: Upper
Bedroom
- Features: Wall/Wall Carpet
- Level: Upper
Kitchen
- Features: Sliders
- Level: Main
Living room
- Features: Balcony/Deck, Combination Liv/Din Rm, Fireplace, Sliders
- Level: Main
Heating
- Baseboard, Electric
Cooling
- Wall Unit(s)
Appliances
- Included: Electric Range, Oven/Range, Microwave, Refrigerator, Dishwasher, Disposal, Washer, Dryer, Electric Water Heater
- Laundry: Lower Level
Features
- Basement: Full
- Attic: Storage
- Number of fireplaces: 1
Interior area
- Total structure area: 1,204
- Total interior livable area: 1,204 sqft
- Finished area above ground: 1,204
Property
Parking
- Total spaces: 2
- Parking features: Attached
- Attached garage spaces: 2
Features
- Stories: 2
- Patio & porch: Deck
- Waterfront features: River Front
Lot
- Features: Level
Details
- Parcel number: 2329557
- Zoning: RR
Construction
Type & style
- Home type: Condo
- Architectural style: Townhouse
- Property subtype: Condominium, Townhouse
Materials
- Clapboard
Condition
- New construction: No
- Year built: 1987
Utilities & green energy
- Sewer: Public Sewer
- Water: Public
Green energy
- Green verification: ENERGY STAR Certified Homes
Community & neighborhood
Community
- Community features: Library, Medical Facilities, Park, Shopping/Mall
Location
- Region: Winsted
- Subdivision: Winsted
HOA & financial
HOA
- Has HOA: Yes
- HOA fee: $432 monthly
- Amenities included: Management
- Services included: Maintenance Grounds, Trash, Snow Removal
Price history
| Date | Event | Price |
|---|---|---|
| 1/31/2024 | Sold | $175,000-2.7%$145/sqft |
Source: | ||
| 1/13/2024 | Pending sale | $179,900$149/sqft |
Source: | ||
| 1/12/2024 | Listed for sale | $179,900+12.4%$149/sqft |
Source: | ||
| 1/13/2023 | Sold | $160,000+1.3%$133/sqft |
Source: | ||
| 1/9/2023 | Contingent | $158,000$131/sqft |
Source: | ||
Public tax history
| Year | Property taxes | Tax assessment |
|---|---|---|
| 2025 | $2,863 +10.5% | $98,140 |
| 2024 | $2,590 | $98,140 |
| 2023 | $2,590 +61.1% | $98,140 +104.7% |
Find assessor info on the county website
Neighborhood: 06098
Nearby schools
GreatSchools rating
- 6/10Pearson Middle SchoolGrades: 3-6Distance: 1.9 mi
- NAPearson AcademyGrades: Distance: 1.9 mi
- NABatcheller Early Education CenterGrades: PK-2Distance: 2.7 mi

Get pre-qualified for a loan
At Zillow Home Loans, we can pre-qualify you in as little as 5 minutes with no impact to your credit score.An equal housing lender. NMLS #10287.
Sell for more on Zillow
Get a free Zillow Showcase℠ listing and you could sell for .
$199,500
2% more+ $3,990
With Zillow Showcase(estimated)
$203,490


