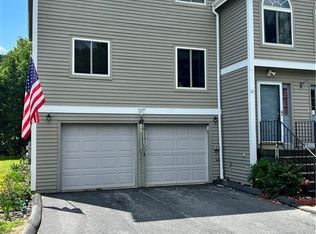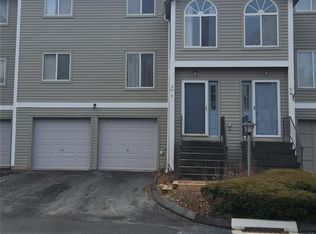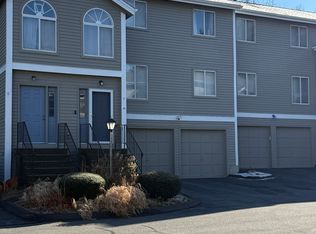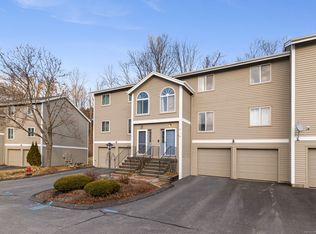Sold for $173,500 on 07/07/23
$173,500
111 Riverton Road #10, Winchester, CT 06098
2beds
1,204sqft
Condominium, Townhouse
Built in 1987
-- sqft lot
$200,300 Zestimate®
$144/sqft
$2,392 Estimated rent
Home value
$200,300
$188,000 - $212,000
$2,392/mo
Zestimate® history
Loading...
Owner options
Explore your selling options
What's special
Welcome to 111 Riverton Rd in Winsted, CT! This charming 2-bedroom, 1.5-bath condo offers an exceptional opportunity for comfortable and convenient living. Step into a bright and inviting living space with ample natural light and a cozy atmosphere.The well-designed kitchen features modern appliances, sleek cabinetry, and a convenient breakfast bar, perfect for casual dining or entertaining guests. The open layout seamlessly connects the kitchen to the living area, creating an ideal space for relaxation and socializing. The spacious bedrooms provide a peaceful retreat, the master bedroom includes a walk in closet.The full bathroom showcases a contemporary design, with tasteful finishes and fixtures that create a relaxing oasis.This condo has recently undergone upgrades, including custom doors and new windows. The custom doors add a touch of elegance and uniqueness to the living space, while the new windows enhance energy efficiency and provide better insulation. These improvements contribute to a more comfortable and aesthetically pleasing environment.Additionally, the condo offers the convenience of an in-unit washer and dryer. Step outside onto your private balcony and enjoy your morning coffee or unwind in the evening while enjoying the serene surroundings.This pet-friendly community features well-maintained common areas, ensuring a pleasant living experience for all residents. Located in a prime location with easy access to local amenities. Don't wait or it will be gone!
Zillow last checked: 8 hours ago
Listing updated: July 07, 2023 at 03:40pm
Listed by:
David Sartirana 860-806-0225,
Northwest CT Realty 860-379-7245
Bought with:
Meagan Albert, REB.0794040
Tier 1 Real Estate
Source: Smart MLS,MLS#: 170571636
Facts & features
Interior
Bedrooms & bathrooms
- Bedrooms: 2
- Bathrooms: 2
- Full bathrooms: 1
- 1/2 bathrooms: 1
Primary bedroom
- Level: Upper
- Area: 198 Square Feet
- Dimensions: 11 x 18
Bedroom
- Level: Upper
- Area: 100 Square Feet
- Dimensions: 10 x 10
Kitchen
- Features: Remodeled
- Level: Main
- Area: 77 Square Feet
- Dimensions: 7 x 11
Living room
- Features: Fireplace, Sliders
- Level: Main
- Area: 361 Square Feet
- Dimensions: 19 x 19
Heating
- Baseboard, Electric
Cooling
- Wall Unit(s)
Appliances
- Included: Oven/Range, Refrigerator, Dishwasher, Electric Water Heater
- Laundry: Lower Level
Features
- Windows: Thermopane Windows
- Basement: Partial
- Attic: None
- Number of fireplaces: 1
- Common walls with other units/homes: End Unit
Interior area
- Total structure area: 1,204
- Total interior livable area: 1,204 sqft
- Finished area above ground: 1,204
Property
Parking
- Total spaces: 2
- Parking features: Attached
- Attached garage spaces: 2
Features
- Stories: 3
- Patio & porch: Deck
Details
- Parcel number: 924006
- Zoning: PUD
Construction
Type & style
- Home type: Condo
- Architectural style: Townhouse
- Property subtype: Condominium, Townhouse
- Attached to another structure: Yes
Materials
- Clapboard, Wood Siding
Condition
- New construction: No
- Year built: 1987
Utilities & green energy
- Sewer: Public Sewer
- Water: Public
Green energy
- Energy efficient items: Windows
Community & neighborhood
Community
- Community features: Golf, Lake, Library, Park
Location
- Region: Winsted
- Subdivision: Winsted
HOA & financial
HOA
- Has HOA: Yes
- HOA fee: $300 monthly
- Amenities included: Management
- Services included: Maintenance Grounds, Trash, Snow Removal
Price history
| Date | Event | Price |
|---|---|---|
| 7/7/2023 | Sold | $173,500+2.1%$144/sqft |
Source: | ||
| 5/24/2023 | Contingent | $169,900$141/sqft |
Source: | ||
| 5/20/2023 | Listed for sale | $169,900+28.7%$141/sqft |
Source: | ||
| 6/4/2021 | Sold | $132,000+112.9%$110/sqft |
Source: Public Record Report a problem | ||
| 7/24/2017 | Sold | $62,000-47.7%$51/sqft |
Source: | ||
Public tax history
| Year | Property taxes | Tax assessment |
|---|---|---|
| 2025 | $2,863 +10.5% | $98,140 |
| 2024 | $2,590 | $98,140 |
| 2023 | $2,590 +61.1% | $98,140 +104.7% |
Find assessor info on the county website
Neighborhood: 06098
Nearby schools
GreatSchools rating
- 6/10Pearson Middle SchoolGrades: 3-6Distance: 1.8 mi
- NAPearson AcademyGrades: Distance: 1.8 mi
- NABatcheller Early Education CenterGrades: PK-2Distance: 2.7 mi
Schools provided by the listing agent
- High: Gilbert
Source: Smart MLS. This data may not be complete. We recommend contacting the local school district to confirm school assignments for this home.

Get pre-qualified for a loan
At Zillow Home Loans, we can pre-qualify you in as little as 5 minutes with no impact to your credit score.An equal housing lender. NMLS #10287.
Sell for more on Zillow
Get a free Zillow Showcase℠ listing and you could sell for .
$200,300
2% more+ $4,006
With Zillow Showcase(estimated)
$204,306


