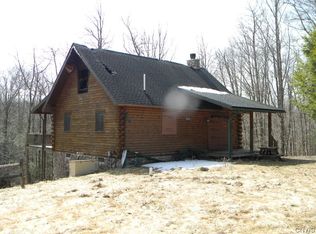Sold for $145,000
$145,000
111 Riverside Point Dr, Pulaski, NY 13142
3beds
1,200sqft
SingleFamily
Built in 2004
8.66 Acres Lot
$268,000 Zestimate®
$121/sqft
$2,031 Estimated rent
Home value
$268,000
$241,000 - $297,000
$2,031/mo
Zestimate® history
Loading...
Owner options
Explore your selling options
What's special
Gorgeous Beaver Mountain 3 Bedroom 2 Bath Log Home on 8.66 acres with over 332 feet of Salmon River waterfront. This home features an open floor plan with the kitchen, dining space, and living room with cathedral ceilings, surround sound, and a stone Vermont Castings fireplace, great for entertaining. Walk out from the living room to your enjoy the property on the large back deck with sounds of the famous Salmon River. The finished basement gives extra space for guests with an extra bedroom, dining space, bathroom and living room which walks out to a patio. This property would make a great home, vacation home, or rental income property. Great location for fishing, atving, utving, snowmobiling, skiing, boating and more as it's close to Lake Ontario, Tug Hill, and the Redfield Reservoir.
Facts & features
Interior
Bedrooms & bathrooms
- Bedrooms: 3
- Bathrooms: 2
- Full bathrooms: 2
Heating
- Forced air, Propane / Butane
Appliances
- Included: Dishwasher, Microwave, Refrigerator
Features
- Flooring: Hardwood
- Basement: Finished
Interior area
- Total interior livable area: 1,200 sqft
Property
Features
- Exterior features: Wood
- Has view: Yes
- View description: Water
- Has water view: Yes
- Water view: Water
Lot
- Size: 8.66 Acres
Details
- Parcel number: 35200007200032716
Construction
Type & style
- Home type: SingleFamily
Materials
- Wood
Condition
- Year built: 2004
Community & neighborhood
Location
- Region: Pulaski
Other
Other facts
- Additional Interior Features: Circuit Breakers - Some, Natural Woodwork - some
- Additional Exterior Features: Private Yard - see Remarks, Propane Tank - Leased
- Additional Rooms: Living Room, 1st Floor Bedroom, Loft
- HVAC Type: AC-Central, Forced Air
- Kitchen Dining Description: Island, Living/Dining Combo, Dining L, Solid Surface Counter
- Kitchen Equip Appl Included: Cooktop - Gas
- Driveway Description: Stone/Gravel
- Foundation Description: Poured
- Listing Type: Exclusive Right To Sell
- Year Built Description: Existing
- Status: A-Active
- Typeof Sale: Normal
- Sewer Description: Septic
- Village: Not Applicable
- Water Resources: Well
- Lot Information: Wooded Lot, Private Road, Secluded
- Garage Description: No Garage
- Styles Of Residence: Cabin, Log Home
- Emergency Backup Systems: Generator - Permanent
- Exterior Construction: Log Home
- Area NYSWIS Code: Albion-Oswego Co.-352089
- Additional Structures: Shed/Storage
- Postal City: Albion
Price history
| Date | Event | Price |
|---|---|---|
| 5/24/2023 | Sold | $145,000-54.7%$121/sqft |
Source: Public Record Report a problem | ||
| 2/28/2018 | Listing removed | $320,000$267/sqft |
Source: FURNIA REALTY #S1079989 Report a problem | ||
| 10/5/2017 | Listed for sale | $320,000$267/sqft |
Source: FURNIA REALTY #S1079989 Report a problem | ||
Public tax history
| Year | Property taxes | Tax assessment |
|---|---|---|
| 2024 | -- | $162,000 |
| 2023 | -- | $162,000 |
| 2022 | -- | $162,000 |
Find assessor info on the county website
Neighborhood: 13142
Nearby schools
GreatSchools rating
- 4/10Altmar-Parish-Williamstown Elementary SchoolGrades: PK-6Distance: 6.6 mi
- 2/10Altmar Parish Williamstown High SchoolGrades: 7-12Distance: 6.5 mi
Schools provided by the listing agent
- District: Altmar-Parish-Williamstown
Source: The MLS. This data may not be complete. We recommend contacting the local school district to confirm school assignments for this home.
