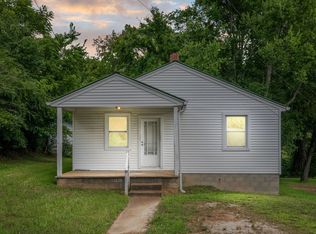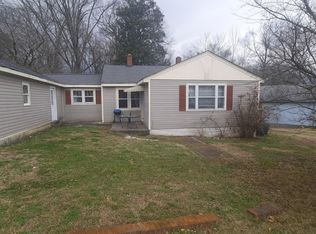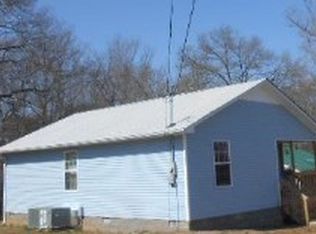Closed
$173,000
111 Riverside Dr, Centerville, TN 37033
2beds
840sqft
Single Family Residence, Residential
Built in 1950
8,712 Square Feet Lot
$175,100 Zestimate®
$206/sqft
$1,151 Estimated rent
Home value
$175,100
Estimated sales range
Not available
$1,151/mo
Zestimate® history
Loading...
Owner options
Explore your selling options
What's special
Adorable completely remodeled cottage in historic Centerville, TN. This home has been renovated from the studs out. All new luxury vinyl flooring throughout, tongue and groove ceilings, completely new kitchen with all new appliances! This home is move-in ready and beautifully finished. It sits on a beautiful treed lot conveniently located near the Centervile square and the local hospital. This would be a great home for someone wanting to downsize.
Zillow last checked: 8 hours ago
Listing updated: September 06, 2024 at 05:44am
Listing Provided by:
Amy Dunn 615-418-4818,
Keller Williams Realty
Bought with:
Jake Hubbell, 261722
Larry Hubbell Realty and Auction Sales
Source: RealTracs MLS as distributed by MLS GRID,MLS#: 2684539
Facts & features
Interior
Bedrooms & bathrooms
- Bedrooms: 2
- Bathrooms: 1
- Full bathrooms: 1
- Main level bedrooms: 2
Bedroom 1
- Area: 195 Square Feet
- Dimensions: 15x13
Bedroom 2
- Area: 195 Square Feet
- Dimensions: 15x13
Kitchen
- Features: Eat-in Kitchen
- Level: Eat-in Kitchen
- Area: 182 Square Feet
- Dimensions: 14x13
Living room
- Features: Combination
- Level: Combination
- Area: 221 Square Feet
- Dimensions: 17x13
Heating
- Central, Electric
Cooling
- Central Air, Electric
Appliances
- Included: ENERGY STAR Qualified Appliances, Refrigerator, Electric Oven, Electric Range
- Laundry: Electric Dryer Hookup, Washer Hookup
Features
- Ceiling Fan(s), Redecorated
- Flooring: Laminate
- Basement: Other
- Has fireplace: No
Interior area
- Total structure area: 840
- Total interior livable area: 840 sqft
- Finished area above ground: 840
Property
Parking
- Total spaces: 2
- Parking features: Driveway, Gravel
- Uncovered spaces: 2
Features
- Levels: One
- Stories: 1
- Patio & porch: Porch, Covered
- Fencing: Back Yard
Lot
- Size: 8,712 sqft
- Dimensions: 55 x 196 IRR
- Features: Level, Wooded
Details
- Parcel number: 041108I G 00500 00001108I
- Special conditions: Standard
Construction
Type & style
- Home type: SingleFamily
- Architectural style: Cottage
- Property subtype: Single Family Residence, Residential
Materials
- Fiber Cement
- Roof: Metal
Condition
- New construction: No
- Year built: 1950
Utilities & green energy
- Sewer: Public Sewer
- Water: Public
- Utilities for property: Electricity Available, Water Available
Community & neighborhood
Location
- Region: Centerville
- Subdivision: None
Price history
| Date | Event | Price |
|---|---|---|
| 9/6/2024 | Sold | $173,000+1.8%$206/sqft |
Source: | ||
| 8/2/2024 | Contingent | $169,900$202/sqft |
Source: | ||
| 8/1/2024 | Listed for sale | $169,900+161.4%$202/sqft |
Source: | ||
| 4/30/2024 | Sold | $65,000-31.5%$77/sqft |
Source: | ||
| 4/14/2024 | Pending sale | $94,900$113/sqft |
Source: | ||
Public tax history
| Year | Property taxes | Tax assessment |
|---|---|---|
| 2024 | $765 +106.4% | $20,800 +93% |
| 2023 | $370 +259.8% | $10,775 |
| 2022 | $103 | $10,775 +24.9% |
Find assessor info on the county website
Neighborhood: 37033
Nearby schools
GreatSchools rating
- NACenterville ElementaryGrades: PK-2Distance: 0.9 mi
- 7/10Hickman Co Middle SchoolGrades: 6-8Distance: 2.9 mi
- 5/10Hickman Co Sr High SchoolGrades: 9-12Distance: 2.8 mi
Schools provided by the listing agent
- Elementary: Centerville Elementary
- Middle: Hickman Co Middle School
- High: Hickman Co Sr High School
Source: RealTracs MLS as distributed by MLS GRID. This data may not be complete. We recommend contacting the local school district to confirm school assignments for this home.

Get pre-qualified for a loan
At Zillow Home Loans, we can pre-qualify you in as little as 5 minutes with no impact to your credit score.An equal housing lender. NMLS #10287.


