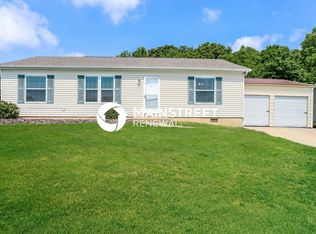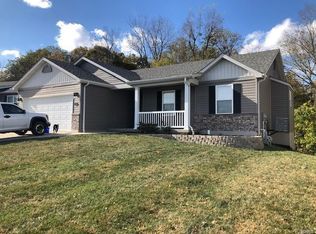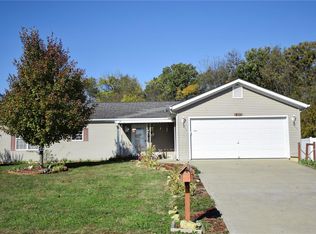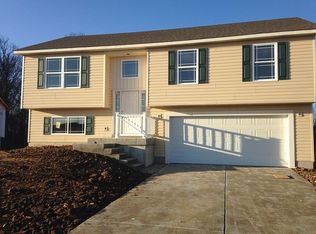Closed
Listing Provided by:
Mindy L West 636-219-9496,
Magnolia Real Estate
Bought with: Magnolia Real Estate
Price Unknown
111 Rivers Edge Dr, Moscow Mills, MO 63362
3beds
1,280sqft
Single Family Residence
Built in 2017
10,018.8 Square Feet Lot
$283,100 Zestimate®
$--/sqft
$1,595 Estimated rent
Home value
$283,100
$249,000 - $320,000
$1,595/mo
Zestimate® history
Loading...
Owner options
Explore your selling options
What's special
VAULTED OPEN PLAN ranch built in 2017 with secluded backyard overlooking acres of NATURAL WOODS with Cuivre River beyond (winter views of Whitcomb Branch). Classic curb appeal with easy-care vinyl exterior, COVERED FRONT PORCH, coach lights, iron mailbox and lush lawn. Entry foyer opens to soaring great room with WONDERFUL NATURAL LIGHT. Water-resistant luxury vinyl plank flooring throughout. Open-concept kitchen with staggered cabinets, crown, tile backsplash, GRANITE COUNTERS, center island bar, WALK-IN PANTRY, stainless appliances (fridge stays), breakfast area steps out to private patio. Primary suite features dual adult-height vanity, WALK-IN CLOSET, step-in shower. Secondary bedrooms share hall bath with tub/shower combo. Practical main-level laundry room. Breezy ceiling fans and custom RECLAIMED WOOD accent walls. Downstairs is framed and partially finished with rough-in bath. Garage is fully drywalled with bump-out storage. Public water and sewer, eco-friendly ALL ELECTRIC. Close to Highways 61/47/MM/C. Enjoy quiet country living with wildlife at your doorstep, while conveniences are within 3 miles!
Zillow last checked: 8 hours ago
Listing updated: August 25, 2025 at 11:47am
Listing Provided by:
Mindy L West 636-219-9496,
Magnolia Real Estate
Bought with:
Tarah M Thacker, 2023013984
Magnolia Real Estate
Source: MARIS,MLS#: 25044513 Originating MLS: St. Charles County Association of REALTORS
Originating MLS: St. Charles County Association of REALTORS
Facts & features
Interior
Bedrooms & bathrooms
- Bedrooms: 3
- Bathrooms: 2
- Full bathrooms: 2
- Main level bathrooms: 2
- Main level bedrooms: 3
Primary bedroom
- Features: Floor Covering: Carpeting
- Level: Main
- Area: 168
- Dimensions: 14x12
Bedroom 2
- Features: Floor Covering: Carpeting
- Level: Main
- Area: 120
- Dimensions: 12x10
Bedroom 3
- Features: Floor Covering: Carpeting
- Level: Main
- Area: 90
- Dimensions: 10x9
Breakfast room
- Features: Floor Covering: Luxury Vinyl Plank
- Level: Main
- Area: 88
- Dimensions: 11x8
Kitchen
- Features: Floor Covering: Luxury Vinyl Plank
- Level: Main
- Area: 132
- Dimensions: 12x11
Laundry
- Level: Main
Living room
- Features: Floor Covering: Luxury Vinyl Plank
- Level: Main
- Area: 192
- Dimensions: 16x12
Storage
- Level: Lower
Heating
- Electric, Forced Air
Cooling
- Central Air, Electric
Appliances
- Included: Stainless Steel Appliance(s), Dishwasher, Disposal, Microwave, Electric Range, Free-Standing Refrigerator, Electric Water Heater
- Laundry: Electric Dryer Hookup, Inside, Laundry Room, Main Level
Features
- Breakfast Bar, Breakfast Room, Ceiling Fan(s), Center Hall Floorplan, Double Vanity, Entrance Foyer, Granite Counters, High Ceilings, Kitchen Island, Open Floorplan, Shower, Storage, Tub, Vaulted Ceiling(s), Walk-In Closet(s), Walk-In Pantry, Workshop/Hobby Area
- Flooring: Carpet, Luxury Vinyl, Plank, Simulated Wood
- Basement: Concrete,Partially Finished,Full,Storage Space,Sump Pump
- Has fireplace: No
Interior area
- Total structure area: 1,280
- Total interior livable area: 1,280 sqft
- Finished area above ground: 1,280
Property
Parking
- Total spaces: 4
- Parking features: Attached, Concrete, Driveway, Garage, Garage Door Opener, Garage Faces Front, Lighted, Off Street, Private, RV Access/Parking
- Attached garage spaces: 2
- Has uncovered spaces: Yes
Features
- Levels: One
- Patio & porch: Covered, Front Porch, Patio
- Exterior features: Lighting, Private Entrance, Private Yard
- Has view: Yes
Lot
- Size: 10,018 sqft
- Dimensions: 125 x 93 appro x
- Features: Adjoins Wooded Area, Back Yard, Front Yard, Private, Rectangular Lot, Views
Details
- Parcel number: 149032000000012452
- Special conditions: Standard
Construction
Type & style
- Home type: SingleFamily
- Architectural style: Bungalow,Cottage,Ranch,Traditional
- Property subtype: Single Family Residence
- Attached to another structure: Yes
Materials
- Vinyl Siding
- Foundation: Concrete Perimeter
- Roof: Shingle
Condition
- Year built: 2017
Utilities & green energy
- Sewer: Public Sewer
- Water: Public
- Utilities for property: Electricity Connected, Sewer Connected, Water Connected
Community & neighborhood
Community
- Community features: Curbs, Street Lights, Suburban, Storm Sewer
Location
- Region: Moscow Mills
- Subdivision: Mills Edge
Other
Other facts
- Listing terms: Cash,Conventional,FHA,Other,USDA Loan,VA Loan
- Ownership: Private
Price history
| Date | Event | Price |
|---|---|---|
| 8/22/2025 | Sold | -- |
Source: | ||
| 8/1/2025 | Pending sale | $279,900$219/sqft |
Source: | ||
| 7/18/2025 | Listed for sale | $279,900+64.7%$219/sqft |
Source: | ||
| 2/26/2019 | Sold | -- |
Source: | ||
| 2/5/2019 | Pending sale | $169,900$133/sqft |
Source: SCHNEIDER Real Estate, Inc. #18094535 Report a problem | ||
Public tax history
| Year | Property taxes | Tax assessment |
|---|---|---|
| 2024 | $2,009 +0.5% | $29,053 |
| 2023 | $1,999 +4.9% | $29,053 |
| 2022 | $1,907 | $29,053 +5.3% |
Find assessor info on the county website
Neighborhood: 63362
Nearby schools
GreatSchools rating
- 4/10Wm. R. Cappel Elementary SchoolGrades: K-5Distance: 1.9 mi
- 5/10Troy Middle SchoolGrades: 6-8Distance: 3.4 mi
- 6/10Troy Buchanan High SchoolGrades: 9-12Distance: 2 mi
Schools provided by the listing agent
- Elementary: Wm. R. Cappel Elem.
- Middle: Troy Middle
- High: Troy Buchanan High
Source: MARIS. This data may not be complete. We recommend contacting the local school district to confirm school assignments for this home.
Get a cash offer in 3 minutes
Find out how much your home could sell for in as little as 3 minutes with a no-obligation cash offer.
Estimated market value$283,100
Get a cash offer in 3 minutes
Find out how much your home could sell for in as little as 3 minutes with a no-obligation cash offer.
Estimated market value
$283,100



