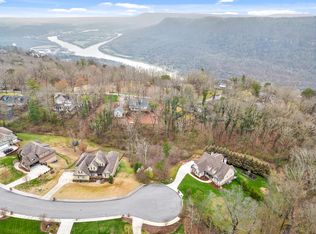This home has it all! Located in historic Old Towne on the front of Signal Mountain, this brick and Hardie, 5 bedroom, 4 bath home has a finished daylight basement, multiple outdoor living spaces, a detached 2 bay garage and is perfectly positioned on over an acre lot. Exuding charm and curb appeal with its covered front porch, the sellers have further enhanced its appeal by updating the kitchen and baths and providing a neutral decor. Hardwoods, crown molding, built-ins and storage abound, and the floor plan offers just the right mix of formal and informal living spaces to satisfy a variety of lifestyles. The main level features a spacious formal living room with bi-fold glass doors to the formal dining room. The kitchen has solid surface countertops, Bosch double wall ovens, a built-in pantry with pull out drawers, a level breakfast bar to the family room and opens to the breakfast/sunroom room which has access to the screened in porch and expansive deck. The family room is also large and has a wood burning fireplace, making it the perfect spot to gather. Two guest bedrooms and a full guest bath round out this level. The master suite is on the second floor and boasts 2 walk-in closets and a beautiful master bath with dual vanity, shower with tile and glass surround and an adjoining space with central claw-footed tub, vaulted ceiling, chandelier and french doors to a covered balcony. There is also a 4th bedroom and a full hall bath with a walk-in shower. The daylight basement is perfect for casual entertaining, guests or even separate living quarters with its 2nd kitchen and dining areas, family or rec/room, 5th bedroom, full bath, laundry facility and separate access from the covered patio. There is another large deck area between the house and garage, a lower patio area with a fire pit, a separate hot tub deck, and a fenced area for pets - all in a nice partially wooded setting. Truly a wonderful opportunity in a desirable location, so please call for more information and to schedule your private showing today. Information is deemed reliable but not guaranteed. Buyer to verify any and all information they deem important.
This property is off market, which means it's not currently listed for sale or rent on Zillow. This may be different from what's available on other websites or public sources.
