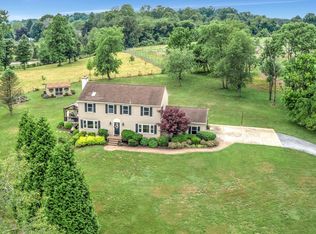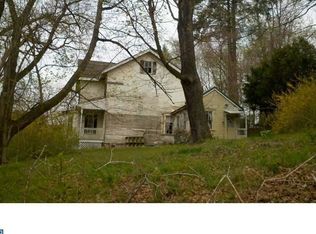Welcome to 111 Ridings Way, a Chester County sanctuary located in Newlin Township. The property has 13+ acres and is surrounded by breathtaking views of Stargazers Vineyard, a horse farm, and 170 acres of Open Space. The custom contemporary farmhouse built in 2011 has a large and inviting front porch wrapping around to an oversized deck overlooking spectacular views of the rolling countryside. The home offers 5,007 square feet of living space with 5 bedrooms and 3.1 baths. The two-story foyer has crown molding, wainscoting, and wide plank hardwood floors that flow throughout the main floor and 11-foot ceilings. Double doors lead to a large study with crown molding, oversized windows and views of the front yard. To the right, the foyer leads to the great room with wood burning floor to ceiling stone fireplace, wood beams, and two triple French doors leading to the deck. The open concept leads into the gourmet kitchen with custom cherry cabinets, oversized single-slab granite center island, soapstone farm sink, Wolf six burner gas range, Sub-Zero Refrigerator, beverage refrigerator, and warming drawer. It's a wonderful atmosphere for entertaining. The dining room is off the kitchen with wainscoting, double-sided gas fireplace, and large windows overlooking the back yard views. The hall leads to a trophy room/library/den with two-story ceiling, gas fireplace, and double doors for privacy. Double custom built-ins off the garage entrance provide extensive storage and a beautiful entryway. The stairway splits leading to the upper level and the lower level. The upper level presents 2 oversized bedrooms with a Jack and Jill bath and a large shared playroom in between. A fourth bedroom is down the hall with views of the front yard. Double doors open to the fifth bedroom sharing a Jack and Jill bath leading to the hallway. Double doors lead to the master suite with his and her walk-in closets, large windows bathing the room with natural light and incredible views, and an en-suite bath. The master bath has his and her vanities with granite counters, tiled floor and shower, and separate jetted tub. The wide hallway overlooks the foyer. A large hall linen closet and laundry room finish off the upper level. An oversized 3-car garage and walkout basement offer an abundance of storage and space to be finished. This wonderful home is located in the top rated Unionville-Chadds Ford School District and close to West Chester, Downingtown, Kennett Square, Longwood Gardens, and shopping. The property is under a Brandywine Conservation easement and Clean and Green Act 319 creating low taxes of $6,963. Access to a shared 50+acre parcel directly on the West Branch of the Brandywine makes this an outdoor lover's dream. Book your appointment today!
This property is off market, which means it's not currently listed for sale or rent on Zillow. This may be different from what's available on other websites or public sources.

