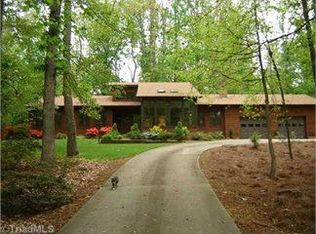Sold for $450,000
$450,000
111 Ridgewood Ln, State Road, NC 28676
4beds
2,561sqft
Stick/Site Built, Residential, Single Family Residence
Built in 1992
0.7 Acres Lot
$493,800 Zestimate®
$--/sqft
$2,356 Estimated rent
Home value
$493,800
$469,000 - $518,000
$2,356/mo
Zestimate® history
Loading...
Owner options
Explore your selling options
What's special
Back on market no fault of the seller. Exquisite, quality built home in Cedarbrook Country Club community. This is a rare opportunity to own 4 bedrooms and 3 full baths in this area. Excellent curb appeal with oversized tumbled brick and detailed dental moldings. Gleaming hardwood floors, high profiled interior moldings, tongue and groove wood kitchen ceiling and 2 pantries along with abundant custom cabinets. Large living room with fireplace. Large, main level bedroom with walk in closet and upgraded, easy step walk in shower. Light drenched sunroom and multiple French doors throughout. Trane HVAC systems 2010 main and 2020 upper. Security system. Brick patio and level yard. Concrete driveway. Massive open basement with ceiling height for additional rooms and fireplace. ELKIN CITY SCHOOLS and steps from renowned golf course. 20 mins to Stone Mountain State Park, the Blue Ridge Parkway, wineries/vineyards, hiking and river access. Main level laundry and oversized garage. No HOA.
Zillow last checked: 8 hours ago
Listing updated: April 11, 2024 at 08:45am
Listed by:
Debbie Simpson 336-366-7313,
RE/MAX Impact Realty,
Dara Simpson 336-749-7280,
RE/MAX Impact Realty
Bought with:
Kristen Brown, 326407
eXp Realty, LLC
Source: Triad MLS,MLS#: 1095951 Originating MLS: Wilkes County
Originating MLS: Wilkes County
Facts & features
Interior
Bedrooms & bathrooms
- Bedrooms: 4
- Bathrooms: 3
- Full bathrooms: 3
- Main level bathrooms: 2
Primary bedroom
- Level: Main
- Dimensions: 14.83 x 17.75
Bedroom 2
- Level: Second
- Dimensions: 14.92 x 13.08
Bedroom 3
- Level: Second
- Dimensions: 9.5 x 10.33
Bedroom 4
- Level: Second
- Dimensions: 10.92 x 13.5
Dining room
- Level: Main
- Dimensions: 14 x 10.92
Kitchen
- Level: Main
- Dimensions: 13.75 x 22.25
Living room
- Level: Main
- Dimensions: 14.5 x 21.75
Sunroom
- Level: Main
- Dimensions: 12.58 x 15.5
Heating
- Heat Pump, Multiple Systems, Electric
Cooling
- Central Air, Heat Pump, Multi Units
Appliances
- Included: Microwave, Dishwasher, Free-Standing Range, Electric Water Heater
- Laundry: Dryer Connection, Main Level, Washer Hookup
Features
- Ceiling Fan(s), Dead Bolt(s), Kitchen Island, Pantry, Separate Shower
- Flooring: Wood
- Basement: Unfinished, Basement
- Attic: Storage,Walk-In
- Number of fireplaces: 2
- Fireplace features: Gas Log, Basement, Living Room
Interior area
- Total structure area: 2,561
- Total interior livable area: 2,561 sqft
- Finished area above ground: 2,561
Property
Parking
- Total spaces: 2
- Parking features: Driveway, Garage, Garage Door Opener, Attached
- Attached garage spaces: 2
- Has uncovered spaces: Yes
Accessibility
- Accessibility features: Mobility Friendly Flooring
Features
- Levels: One and One Half
- Stories: 1
- Patio & porch: Porch
- Exterior features: Garden
- Pool features: None
- Fencing: None
Lot
- Size: 0.70 Acres
- Features: Cleared, Level, Subdivided, Not in Flood Zone, Flat, Subdivision
Details
- Additional structures: Storage
- Parcel number: 495301478627
- Zoning: RR
- Special conditions: Owner Sale
Construction
Type & style
- Home type: SingleFamily
- Architectural style: Traditional
- Property subtype: Stick/Site Built, Residential, Single Family Residence
Materials
- Brick
Condition
- Year built: 1992
Utilities & green energy
- Sewer: Private Sewer, Septic Tank
- Water: Private, Well
Community & neighborhood
Security
- Security features: Smoke Detector(s)
Location
- Region: State Road
Other
Other facts
- Listing agreement: Exclusive Right To Sell
- Listing terms: Cash,Conventional,FHA,USDA Loan,VA Loan
Price history
| Date | Event | Price |
|---|---|---|
| 6/4/2024 | Listing removed | -- |
Source: | ||
| 6/21/2023 | Sold | $450,000+0% |
Source: | ||
| 4/4/2023 | Pending sale | $449,9000% |
Source: | ||
| 3/20/2023 | Price change | $450,000+0%$176/sqft |
Source: | ||
| 3/16/2023 | Price change | $449,9000% |
Source: | ||
Public tax history
| Year | Property taxes | Tax assessment |
|---|---|---|
| 2025 | $3,296 +7.3% | $482,870 +16% |
| 2024 | $3,071 +45.4% | $416,130 +7.7% |
| 2023 | $2,112 -1.3% | $386,460 +34.2% |
Find assessor info on the county website
Neighborhood: 28676
Nearby schools
GreatSchools rating
- 8/10Elkin Elementary SchoolGrades: PK-6Distance: 4.6 mi
- 6/10Elkin Middle SchoolGrades: 7-8Distance: 4.7 mi
- 6/10Elkin High SchoolGrades: 9-12Distance: 4.7 mi
Schools provided by the listing agent
- Elementary: Elkin
- Middle: Elkin
- High: Elkin
Source: Triad MLS. This data may not be complete. We recommend contacting the local school district to confirm school assignments for this home.

Get pre-qualified for a loan
At Zillow Home Loans, we can pre-qualify you in as little as 5 minutes with no impact to your credit score.An equal housing lender. NMLS #10287.
