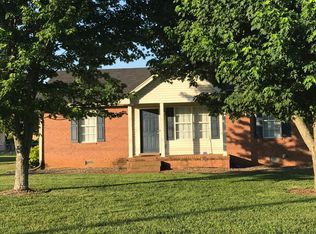Closed
$291,000
111 Ridgewood Dr, Portland, TN 37148
3beds
1,025sqft
Single Family Residence, Residential
Built in 1995
0.34 Acres Lot
$287,500 Zestimate®
$284/sqft
$1,681 Estimated rent
Home value
$287,500
$270,000 - $305,000
$1,681/mo
Zestimate® history
Loading...
Owner options
Explore your selling options
What's special
Welcome to this charming, move-in ready 3-bedroom, 2-bathroom home, perfectly situated on a quiet cul-de-sac. Functional floor plan with spacious walk-in closets, updated bathrooms, lighting, storm door and new double hung energy star vinyl windows. The living room’s elegant tray ceiling and thoughtfully designed feature walls with trim detailing add a sophisticated touch to the home. Just off the kitchen, you’ll find a generous laundry room and pantry area that provides even more storage space. Enjoy your mornings on the covered front porch or unwind in the evenings on the large back deck overlooking the level fenced in yard—complete with your very own fruit tree and storage shed. Great Location! Close to schools, hospitals, and favorite dining spots including 5 Chefs, Portland Pizza and boutique style shopping Blooming Deals. This property is an ideal choice for anyone seeking a clean, move-in ready home in a welcoming community.
Zillow last checked: 8 hours ago
Listing updated: July 22, 2025 at 04:22pm
Listing Provided by:
Sara Modaff 615-753-1622,
Benchmark Realty, LLC
Bought with:
Nonmls
Realtracs, Inc.
Nonmls
Realtracs, Inc.
Source: RealTracs MLS as distributed by MLS GRID,MLS#: 2906498
Facts & features
Interior
Bedrooms & bathrooms
- Bedrooms: 3
- Bathrooms: 2
- Full bathrooms: 2
- Main level bedrooms: 3
Bedroom 1
- Features: Suite
- Level: Suite
- Area: 140 Square Feet
- Dimensions: 14x10
Bedroom 2
- Features: Walk-In Closet(s)
- Level: Walk-In Closet(s)
- Area: 100 Square Feet
- Dimensions: 10x10
Bedroom 3
- Area: 100 Square Feet
- Dimensions: 10x10
Dining room
- Features: Combination
- Level: Combination
- Area: 100 Square Feet
- Dimensions: 10x10
Kitchen
- Features: Pantry
- Level: Pantry
- Area: 72 Square Feet
- Dimensions: 9x8
Living room
- Features: Combination
- Level: Combination
- Area: 195 Square Feet
- Dimensions: 15x13
Heating
- Central
Cooling
- Central Air
Appliances
- Included: Electric Oven, Dishwasher
Features
- Ceiling Fan(s), Extra Closets, Pantry, Storage, Walk-In Closet(s), Primary Bedroom Main Floor, High Speed Internet
- Flooring: Carpet, Laminate, Vinyl
- Basement: Crawl Space
- Has fireplace: No
Interior area
- Total structure area: 1,025
- Total interior livable area: 1,025 sqft
- Finished area above ground: 1,025
Property
Parking
- Total spaces: 6
- Parking features: Driveway
- Uncovered spaces: 6
Features
- Levels: One
- Stories: 1
- Patio & porch: Porch, Covered, Deck
- Fencing: Chain Link
Lot
- Size: 0.34 Acres
- Dimensions: 113.24 x 143.41 x 88.55 x
- Features: Cul-De-Sac, Level
Details
- Additional structures: Storage Building
- Parcel number: 039B D 03400 000
- Special conditions: Standard
Construction
Type & style
- Home type: SingleFamily
- Architectural style: Ranch
- Property subtype: Single Family Residence, Residential
Materials
- Brick, Vinyl Siding
Condition
- New construction: No
- Year built: 1995
Utilities & green energy
- Sewer: Public Sewer
- Water: Public
- Utilities for property: Water Available
Community & neighborhood
Location
- Region: Portland
- Subdivision: Longview Subd Sec 3
Price history
| Date | Event | Price |
|---|---|---|
| 7/22/2025 | Sold | $291,000-1.4%$284/sqft |
Source: | ||
| 6/22/2025 | Pending sale | $295,000$288/sqft |
Source: | ||
| 6/13/2025 | Listed for sale | $295,000+3.5%$288/sqft |
Source: | ||
| 5/17/2023 | Sold | $285,000-1.7%$278/sqft |
Source: | ||
| 4/16/2023 | Pending sale | $289,900$283/sqft |
Source: | ||
Public tax history
| Year | Property taxes | Tax assessment |
|---|---|---|
| 2024 | $1,288 +13.5% | $55,500 +66.8% |
| 2023 | $1,135 +2.7% | $33,275 -75% |
| 2022 | $1,106 +46.9% | $133,100 |
Find assessor info on the county website
Neighborhood: 37148
Nearby schools
GreatSchools rating
- 6/10J W Wiseman Elementary SchoolGrades: PK-5Distance: 0.5 mi
- 6/10Portland East Middle SchoolGrades: 6-8Distance: 0.8 mi
- 4/10Portland High SchoolGrades: 9-12Distance: 2.1 mi
Schools provided by the listing agent
- Elementary: J W Wiseman Elementary
- Middle: Portland East Middle School
- High: Portland High School
Source: RealTracs MLS as distributed by MLS GRID. This data may not be complete. We recommend contacting the local school district to confirm school assignments for this home.
Get a cash offer in 3 minutes
Find out how much your home could sell for in as little as 3 minutes with a no-obligation cash offer.
Estimated market value
$287,500
Get a cash offer in 3 minutes
Find out how much your home could sell for in as little as 3 minutes with a no-obligation cash offer.
Estimated market value
$287,500
