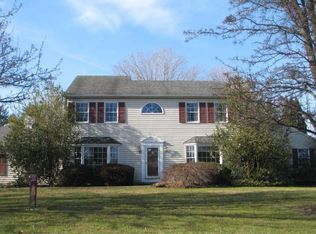Sold for $800,000 on 05/06/24
$800,000
111 Ridgeview Ln, Doylestown, PA 18901
4beds
2,856sqft
Single Family Residence
Built in 1988
0.69 Acres Lot
$749,600 Zestimate®
$280/sqft
$3,982 Estimated rent
Home value
$749,600
$690,000 - $810,000
$3,982/mo
Zestimate® history
Loading...
Owner options
Explore your selling options
What's special
Replete with charm and character, 111 Ridgeview Lane reflects the spirit of its neighborhood and its Doylestown community. Turning down the lane, a sense of an earlier and easier time in life will overtake your spirit. And with its long driveway and resplendent front yard, the home feels cozily tucked in among the gracious and finely spaced neighboring properties and is lovingly maintained with recent upgrades that reflect the pride of ownership of its current stewards. Just minutes to downtown Doylestown Borough with its vibrant restaurant and entertainment scene, hip local boutiques, and charming weekend farmers market, you will be drawn to walk the town or take a quick drive to the richness of the area's cultural past at Fonthill Castle, the Mercer Museum, the Michener Art Museum, and the Moravian Pottery and Tile Works, or enjoy the beauty of its many state parks including Peace Valley Park. Educational opportunities abound within the award winning Central Bucks School District and Delaware Valley University is only a 3-minute drive from Ridge View Lane. And if you are drawn to Philadelphia for work or play, the Septa R5 commuter line is just three miles away. With its perfect balance of suburban open spaces and urban accessibility, you will achieve the richness of a life well worth living in the heart of fabulous Bucks County here at 111 Ridgeview Lane in Doylestown PA.
Zillow last checked: 8 hours ago
Listing updated: May 06, 2024 at 01:38pm
Listed by:
Louise Williamson 215-262-0077,
Keller Williams Real Estate-Doylestown
Bought with:
Scott Loper, AB-066108
Keller Williams Real Estate-Montgomeryville
Source: Bright MLS,MLS#: PABU2066260
Facts & features
Interior
Bedrooms & bathrooms
- Bedrooms: 4
- Bathrooms: 3
- Full bathrooms: 2
- 1/2 bathrooms: 1
- Main level bathrooms: 1
Basement
- Area: 0
Heating
- Forced Air, Oil
Cooling
- Central Air, Electric
Appliances
- Included: Microwave, Cooktop, Dishwasher, Disposal, Dryer, Energy Efficient Appliances, ENERGY STAR Qualified Refrigerator, ENERGY STAR Qualified Dishwasher, ENERGY STAR Qualified Washer, Exhaust Fan, Extra Refrigerator/Freezer, Oven, Oven/Range - Electric, Self Cleaning Oven, Refrigerator, Stainless Steel Appliance(s), Washer, Water Heater, Water Treat System, Electric Water Heater
- Laundry: Laundry Room
Features
- Attic, Breakfast Area, Ceiling Fan(s), Floor Plan - Traditional, Formal/Separate Dining Room, Eat-in Kitchen, Kitchen Island, Kitchen - Table Space, Pantry, Primary Bath(s), Bathroom - Stall Shower, Bathroom - Tub Shower, Upgraded Countertops, Chair Railings, Dining Area, Crown Molding, Family Room Off Kitchen, Recessed Lighting, Wainscotting
- Flooring: Carpet, Tile/Brick, Hardwood, Ceramic Tile, Wood
- Doors: Storm Door(s), Insulated, Sliding Glass
- Windows: Bay/Bow, Energy Efficient, Double Pane Windows, Screens, Vinyl Clad, Window Treatments
- Basement: Full,Partially Finished
- Number of fireplaces: 1
- Fireplace features: Brick, Glass Doors, Mantel(s), Screen
Interior area
- Total structure area: 2,856
- Total interior livable area: 2,856 sqft
- Finished area above ground: 2,856
- Finished area below ground: 0
Property
Parking
- Total spaces: 8
- Parking features: Garage Faces Front, Garage Door Opener, Inside Entrance, Asphalt, Driveway, Attached
- Attached garage spaces: 2
- Uncovered spaces: 6
Accessibility
- Accessibility features: None
Features
- Levels: Two
- Stories: 2
- Exterior features: Chimney Cap(s), Extensive Hardscape, Lighting, Flood Lights, Rain Gutters
- Pool features: None
- Has spa: Yes
- Spa features: Bath
Lot
- Size: 0.69 Acres
Details
- Additional structures: Above Grade, Below Grade
- Parcel number: 09001009009
- Zoning: R1
- Special conditions: Standard
Construction
Type & style
- Home type: SingleFamily
- Architectural style: Colonial
- Property subtype: Single Family Residence
Materials
- Frame, Vinyl Siding
- Foundation: Block
- Roof: Shingle,Asphalt
Condition
- New construction: No
- Year built: 1988
Utilities & green energy
- Electric: 200+ Amp Service
- Sewer: Public Sewer
- Water: Well
- Utilities for property: Cable Connected, Phone, Cable
Community & neighborhood
Location
- Region: Doylestown
- Subdivision: None Available
- Municipality: DOYLESTOWN TWP
Other
Other facts
- Listing agreement: Exclusive Right To Sell
- Listing terms: Cash,Conventional
- Ownership: Fee Simple
Price history
| Date | Event | Price |
|---|---|---|
| 5/6/2024 | Sold | $800,000+7.4%$280/sqft |
Source: | ||
| 3/18/2024 | Pending sale | $745,000$261/sqft |
Source: | ||
| 3/14/2024 | Listed for sale | $745,000$261/sqft |
Source: | ||
Public tax history
Tax history is unavailable.
Neighborhood: 18901
Nearby schools
GreatSchools rating
- 8/10Doyle El SchoolGrades: K-6Distance: 1.7 mi
- 6/10Lenape Middle SchoolGrades: 7-9Distance: 1.8 mi
- 10/10Central Bucks High School-WestGrades: 10-12Distance: 1.9 mi
Schools provided by the listing agent
- District: Central Bucks
Source: Bright MLS. This data may not be complete. We recommend contacting the local school district to confirm school assignments for this home.

Get pre-qualified for a loan
At Zillow Home Loans, we can pre-qualify you in as little as 5 minutes with no impact to your credit score.An equal housing lender. NMLS #10287.
Sell for more on Zillow
Get a free Zillow Showcase℠ listing and you could sell for .
$749,600
2% more+ $14,992
With Zillow Showcase(estimated)
$764,592