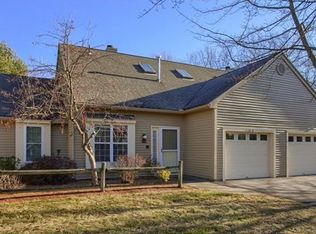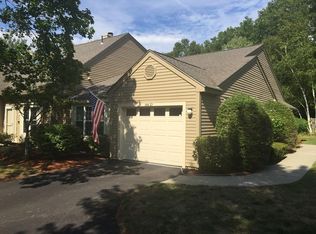Single level maintenance free living at award winning Ridgefield Condominiums! Nicely updated single level "Ashby" style end unit with an extra bonus room! Wide galley style, fully applianced kitchen with loads of cabinets & sunny breakfast nook. Combo living room/dining room area with vinyl flooring & triple slider leading to a private patio & your own private wooded backyard! Master bedroom is large enough to easily fit a king-sized bed! Guest bedroom with box window. Plenty of closet space throughout. Private first floor laundry located conveniently close to the bedrooms. Garage has been partially turned into a wonderful bonus room perfect for an office or a den or anything that tickles your fancy... put your imagination to work! The front of the garage is a huge storage room! What? Extra storage space in a condo? Yes! Condo fee includes Cable TV & Internet, use of pool, gym & much more! What are you waiting for? For Open Houses please go to the clubhouse sales office FIRST!
This property is off market, which means it's not currently listed for sale or rent on Zillow. This may be different from what's available on other websites or public sources.

