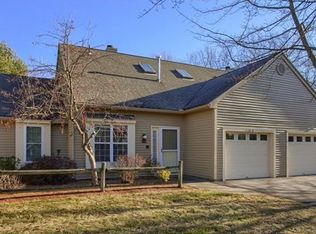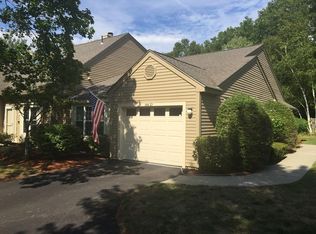One of the few styles at award winning Ridgefield Condominiums that has an extra room on the 1st & 2nd floor! Kitchen features open floorplan with granite countertops & stainless steel appliances! Dining area with slider that leads to private patio! Quiet backyard opens to the woods. Living room features shiny engineered wood flooring. Brand New Carpeting throughout the upstairs! Extra flex room on 1st floor could be a den, office or 3rd bedroom! First floor bathroom with shower stall, updated vanity & vinyl flooring! Upstairs features skylit loft area for your imagination & additional playroom or study! Master bedroom with lots of closets & "Jack & Jill" bathroom with updated vanities! Large guest bedroom. Upstairs laundry room with lots of storage & attached garage! Lovely cul de sac location! Enjoy all the amenities of Ridgefield including pool, tennis courts & gym! Condo fee covers Master Insurance, Cable TV, Internet & more! For Open Houses go to clubhouse FIRST!
This property is off market, which means it's not currently listed for sale or rent on Zillow. This may be different from what's available on other websites or public sources.

