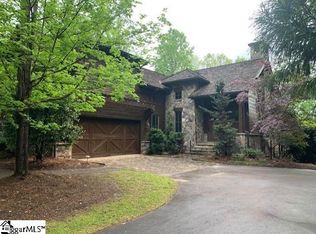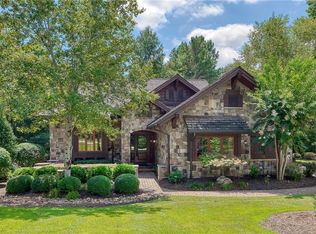Sold for $1,200,000 on 12/20/23
$1,200,000
111 Ridge Top Ln, Salem, SC 29676
4beds
2,745sqft
Single Family Residence
Built in 2023
1.86 Acres Lot
$1,402,600 Zestimate®
$437/sqft
$4,088 Estimated rent
Home value
$1,402,600
$1.29M - $1.54M
$4,088/mo
Zestimate® history
Loading...
Owner options
Explore your selling options
What's special
Convenience, location, new home and great value. This new construction home designed and offered by Crone Custom Homes is located within walking distance to the amenities, Waterfall Park, and the clubhouse at The Cliffs at Keowee Falls. To be completed in September, this charming craftsman home offers 3 bedroom suites on main and a 4th bonus/bedroom suite above the large 3 car garage with carriage style doors. High level finish interior with stain grade shiplap walls, stain grade trim and crown molding, wood ceiling in master tray, vaulted wood ceiling with exposed beams in the main living area, hardwood floors throughout the home, and GE Cafe appliances including gas cook-top and double ovens. The great room spills onto a large covered screen porch with extended deck on each side across the rear of the home providing space for grilling and quiet family enjoyment.
Zillow last checked: 8 hours ago
Listing updated: October 09, 2024 at 07:06am
Listed by:
Justin Winter & Assoc (Team) 864-481-4444,
Justin Winter & Assoc (14413)
Bought with:
Justin Winter & Assoc (Team)
Justin Winter & Assoc (14413)
Source: WUMLS,MLS#: 20264918 Originating MLS: Western Upstate Association of Realtors
Originating MLS: Western Upstate Association of Realtors
Facts & features
Interior
Bedrooms & bathrooms
- Bedrooms: 4
- Bathrooms: 5
- Full bathrooms: 4
- 1/2 bathrooms: 1
- Main level bathrooms: 3
- Main level bedrooms: 3
Heating
- Central, Electric, Heat Pump, Zoned
Cooling
- Central Air, Electric, Heat Pump, Zoned
Appliances
- Included: Double Oven, Dishwasher, Freezer, Gas Cooktop, Disposal, Gas Water Heater, Microwave, Refrigerator, Tankless Water Heater, Plumbed For Ice Maker
- Laundry: Washer Hookup, Electric Dryer Hookup, Sink
Features
- Bookcases, Built-in Features, Bathtub, Tray Ceiling(s), Ceiling Fan(s), Cathedral Ceiling(s), Fireplace, Granite Counters, Bath in Primary Bedroom, Main Level Primary, Smooth Ceilings, Separate Shower, Vaulted Ceiling(s), Walk-In Closet(s), Walk-In Shower
- Flooring: Hardwood, Tile
- Windows: Insulated Windows, Wood Frames
- Basement: None,Crawl Space
- Has fireplace: Yes
- Fireplace features: Gas, Gas Log, Option
Interior area
- Total structure area: 2,745
- Total interior livable area: 2,745 sqft
- Finished area above ground: 2,745
- Finished area below ground: 0
Property
Parking
- Total spaces: 3
- Parking features: Attached, Garage, Driveway, Garage Door Opener
- Attached garage spaces: 3
Accessibility
- Accessibility features: Low Threshold Shower
Features
- Levels: Two
- Stories: 2
- Patio & porch: Deck
- Exterior features: Deck, Sprinkler/Irrigation
- Pool features: Community
- Body of water: Keowee
Lot
- Size: 1.86 Acres
- Features: Outside City Limits, Subdivision, Sloped, Trees, Wooded, Interior Lot
Details
- Parcel number: 0660301048
Construction
Type & style
- Home type: SingleFamily
- Architectural style: Craftsman
- Property subtype: Single Family Residence
Materials
- Cement Siding, Stone, Wood Siding
- Foundation: Crawlspace
- Roof: Architectural,Shingle
Condition
- Under Construction
- Year built: 2023
Details
- Builder name: Crone Custom Homes
Utilities & green energy
- Sewer: Septic Tank
- Water: Public
- Utilities for property: Cable Available, Electricity Available, Propane, Phone Available, Septic Available, Water Available, Underground Utilities
Community & neighborhood
Security
- Security features: Gated with Guard, Gated Community, Smoke Detector(s)
Community
- Community features: Common Grounds/Area, Clubhouse, Fitness Center, Golf, Gated, Playground, Pool, Tennis Court(s), Trails/Paths, Boat Slip, Lake
Location
- Region: Salem
- Subdivision: Cliffs At Keowee Falls South
HOA & financial
HOA
- Has HOA: Yes
- Services included: Common Areas, Recreation Facilities, Security
Other
Other facts
- Listing agreement: Exclusive Right To Sell
Price history
| Date | Event | Price |
|---|---|---|
| 12/20/2023 | Sold | $1,200,000-5.4%$437/sqft |
Source: | ||
| 11/26/2023 | Pending sale | $1,269,000$462/sqft |
Source: | ||
| 8/1/2023 | Listed for sale | $1,269,000+3153.8%$462/sqft |
Source: | ||
| 2/22/2022 | Sold | $39,000-72.1%$14/sqft |
Source: Public Record Report a problem | ||
| 9/30/2010 | Sold | $140,000$51/sqft |
Source: Public Record Report a problem | ||
Public tax history
| Year | Property taxes | Tax assessment |
|---|---|---|
| 2024 | $15,228 +3195.8% | $70,860 +3195.8% |
| 2023 | $462 | $2,150 |
| 2022 | -- | -- |
Find assessor info on the county website
Neighborhood: 29676
Nearby schools
GreatSchools rating
- 8/10Tamassee-Salem Elementary SchoolGrades: PK-5Distance: 5.8 mi
- 7/10Walhalla Middle SchoolGrades: 6-8Distance: 11 mi
- 5/10Walhalla High SchoolGrades: 9-12Distance: 8.9 mi
Schools provided by the listing agent
- Elementary: Tam-Salem Elm
- Middle: Tam-Salem Middl
- High: Walhalla High
Source: WUMLS. This data may not be complete. We recommend contacting the local school district to confirm school assignments for this home.

Get pre-qualified for a loan
At Zillow Home Loans, we can pre-qualify you in as little as 5 minutes with no impact to your credit score.An equal housing lender. NMLS #10287.
Sell for more on Zillow
Get a free Zillow Showcase℠ listing and you could sell for .
$1,402,600
2% more+ $28,052
With Zillow Showcase(estimated)
$1,430,652
