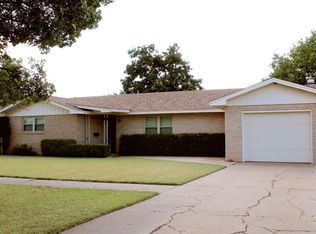Sold
Price Unknown
111 Ridge Rd, Post, TX 79356
3beds
1,686sqft
Single Family Residence, Residential
Built in 1962
0.26 Acres Lot
$192,500 Zestimate®
$--/sqft
$1,427 Estimated rent
Home value
$192,500
Estimated sales range
Not available
$1,427/mo
Zestimate® history
Loading...
Owner options
Explore your selling options
What's special
You'll LOVE the covered front porch that spans the length of the front of this house on the prettiest street in Post TX! The home welcomes you with a charming and updated 3 bedrooms, and 2 baths. Entering the home you'll step into a large open concept Living/Dining/Kitchen. The views to the covered patio bring lots of light into the space. You'll also find a walk-in pantry and secluded laundry area. Down the hall, there are 3 nice-sized bedrooms, a hall bath with double sinks and lots of storage. In the Master bed is an en-suite bath with a shower. Every woodworkers dream backyard workshop is waiting to welcome it's new owners. The barn has double rolling doors on each end. Recent water heater and HVAC & foam insulation new in 2021. LOTS of possibilities!
Zillow last checked: 8 hours ago
Listing updated: May 29, 2025 at 07:29pm
Listed by:
Jenifer Hudman TREC #0544909 806-470-8640,
Keller Williams Realty
Bought with:
Jenifer Hudman, TREC #0544909
Keller Williams Realty
Source: LBMLS,MLS#: 202552529
Facts & features
Interior
Bedrooms & bathrooms
- Bedrooms: 3
- Bathrooms: 2
- Full bathrooms: 2
Primary bathroom
- Features: Separate Shower/Tub
Kitchen
- Features: Breakfast Bar, Pantry, Solid Surface Counters, Wood Stain Cabinets
Living room
- Features: Vinyl Flooring
Heating
- Central, Natural Gas
Cooling
- Ceiling Fan(s), Central Air, Electric
Appliances
- Included: Dishwasher, Electric Cooktop, Exhaust Fan, Oven
- Laundry: In Kitchen, Main Level
Features
- Bookcases, Breakfast Bar, Ceiling Fan(s), Double Vanity, Kitchen Island, Pantry, Solid Surface Counters, Walk-In Closet(s)
- Flooring: Carpet, Plank, Vinyl
- Doors: Storm Door(s)
- Windows: Window Coverings
- Has basement: No
- Has fireplace: No
Interior area
- Total structure area: 1,686
- Total interior livable area: 1,686 sqft
- Finished area above ground: 1,686
Property
Parking
- Parking features: Additional Parking, Alley Access, Off Street, Workshop in Garage
Features
- Patio & porch: Covered, Patio
- Exterior features: None
- Fencing: Fenced
Lot
- Size: 0.26 Acres
- Features: Landscaped
Details
- Additional structures: Workshop
- Parcel number: 150000000030000000
- Special conditions: Standard
- Other equipment: None
Construction
Type & style
- Home type: SingleFamily
- Architectural style: Traditional
- Property subtype: Single Family Residence, Residential
Materials
- Brick, Foam Insulation
- Foundation: Slab
- Roof: Composition
Condition
- New construction: No
- Year built: 1962
Utilities & green energy
- Sewer: Public Sewer
- Water: Public
- Utilities for property: Cable Available, Electricity Available, Natural Gas Available, Sewer Available, Water Available
Community & neighborhood
Security
- Security features: Smoke Detector(s)
Location
- Region: Post
Other
Other facts
- Listing terms: Cash,Conventional,FHA,USDA Loan
- Road surface type: All Weather
Price history
| Date | Event | Price |
|---|---|---|
| 5/27/2025 | Sold | -- |
Source: | ||
| 4/22/2025 | Pending sale | $200,000$119/sqft |
Source: | ||
| 4/1/2025 | Listed for sale | $200,000$119/sqft |
Source: | ||
Public tax history
| Year | Property taxes | Tax assessment |
|---|---|---|
| 2025 | $3,170 -16% | $153,300 +8.3% |
| 2024 | $3,773 -3.9% | $141,546 +4.4% |
| 2023 | $3,924 +84% | $135,525 +52.6% |
Find assessor info on the county website
Neighborhood: 79356
Nearby schools
GreatSchools rating
- 3/10Post Elementary SchoolGrades: PK-5Distance: 0.7 mi
- 4/10Post Middle SchoolGrades: 6-8Distance: 0.6 mi
- 4/10Post High SchoolGrades: 9-12Distance: 0.8 mi
Schools provided by the listing agent
- Elementary: Post
- Middle: Post
- High: Post
Source: LBMLS. This data may not be complete. We recommend contacting the local school district to confirm school assignments for this home.
