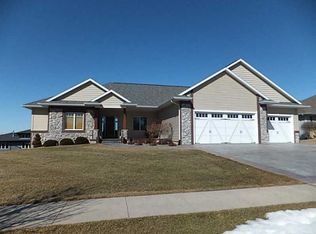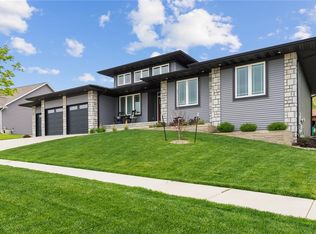THIS HOME is for you! 4 spacious beds, 3 baths, College Community Schools, on over .28 of an acre fenced-in yard. 11 ft ceilings on the main level! Master bed has a classy tray ceiling and TWO walk-in closets! Double sink vanity, jet tub, & separate shower in the master bath. Remote ceiling fans with lights in bedrooms & living area. Convenient laundry room with sink on main the main, tucked away near the 3 car garage. High ceilings and archways lead to a corner stone fireplace beyond entry on the main level. UV protected windows in the main living area allow for ample lighting inside the home. Optional dining areas w/eat in table area off the kitchen & informal island sit-up area. Spacious step-in kitchen pantry. NEW garbage disposal! LL walkout has indoor & outdoor space for entertainment. Daylight & neutral colors throughout. Kitchen appliances & basketball hoop stay. This HOME is waiting for it's new owners to enjoy!
This property is off market, which means it's not currently listed for sale or rent on Zillow. This may be different from what's available on other websites or public sources.


