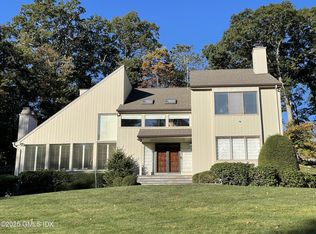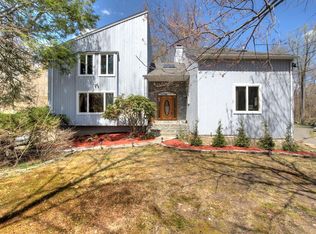This modern open-concept contemporary home w/the appeal of traditional design elements, welcomes you to an expansive, skylighted foyer w/dramatic views throughout the comfortable & inviting living spaces: living, dining & family rms, 2 fpls & more! This North Stamford home is designed w/2 main living levels: the entry level which combines the openness of late century design w/an open kitchen w/granite counters, island w/6 gas burner cooktop & dining area all adjacent to a sunny & spacious family rm. Enjoy your huge 40 ft. deck facing the wooded countryside w/gorgeous views of the adjacent forest land & pond. Additionally, this beautiful home has a touch of elegance w/traditional incorporation of a formal dining rm & living rm.
This property is off market, which means it's not currently listed for sale or rent on Zillow. This may be different from what's available on other websites or public sources.


