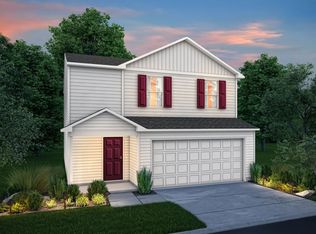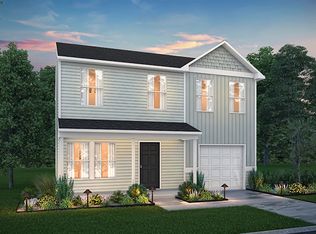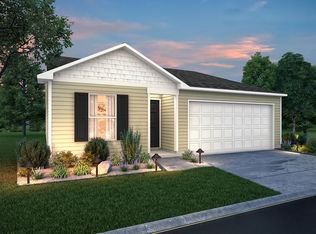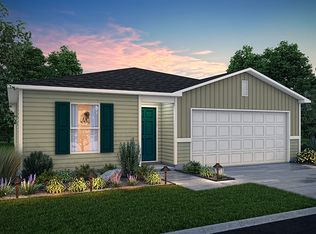Beautiful craftsman-style home in the heart of historic Pickens! This move-in ready home located in Millstone Subdivision offers easy access to local shopping, dining, award-winning schools, downtown outdoor amphitheater, the Doodle Trail, and abundant local outdoor activities including lakesports, camping, hiking, and much more. Boasting 3 large bedrooms and 2 full bathrooms, as well as a generously sized attached 2-car garage and newly finished fenced-in backyard, this is the perfect starter family home. An open concept main living area flows seamlessly from the spacious living room with fireplace, hardwood floors, bay window and tray ceilings, to a capacious eat-in kitchen. The latter is tastefully designed, and accented with plenty of antique-white cabinetry, dark countertops, built-in appliances, an over-sized pantry, and easy access to and from the attached garage. The eat-in dining space features a tray ceiling, a suffusion of natural light, and convenient access to the grilling porch. A laundry closet located in the hallway offers ample shelving and storage. Surprisingly spacious, the Master bedroom features a walk-in closet, en-suite bathroom with dual vanities, tub/shower, and linen closet. The 2 additional bedrooms each offer walk-in closets and plentiful natural light, and are convenient to the second full bathroom with tub/shower and large vanity, as well as a second hall closet for additional storage. This home is brimming with modern and tasteful fixtures, features, and finishes. Additional noteworthy exterior elements include a covered front porch (perfect for rocking-chair evenings), side grilling deck, and a freshly landscaped yard with additional eating deck. Schedule your private tour today!
This property is off market, which means it's not currently listed for sale or rent on Zillow. This may be different from what's available on other websites or public sources.



