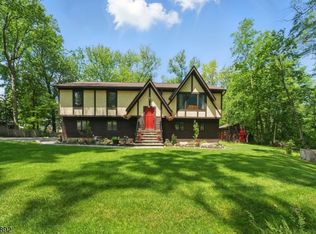Sold for $750,000 on 10/29/25
$750,000
111 Redgate Rd W, Parsippany Troy Hills Twp, NJ 07005
3beds
2,088sqft
SingleFamily
Built in 1981
0.58 Acres Lot
$654,300 Zestimate®
$359/sqft
$4,478 Estimated rent
Home value
$654,300
$608,000 - $707,000
$4,478/mo
Zestimate® history
Loading...
Owner options
Explore your selling options
What's special
Location, location. What a wonderful setting for this 2200 sq ft bi level situated at the end of a quiet cul de sac. Enjoy the privacy this home affords. The home features good size rooms, four bedrooms and 2.5 baths. Wood floors grace the living room, dining room and all bedrooms on the main level. You will appreciate the view from the kitchen and dining room looking out at the peaceful backyard. There is also a pretty view from the living room looking out to the front of the house. You will love the family room with the brick floor to ceiling wood burning fireplace. You will be able to control your heating bill with the multi zone heat. Boiler was replaced in 2017. Water heater 2017 and roof 2012.
Facts & features
Interior
Bedrooms & bathrooms
- Bedrooms: 3
- Bathrooms: 3
- Full bathrooms: 2
- 1/2 bathrooms: 1
Heating
- Baseboard, Gas
Cooling
- Central
Appliances
- Included: Dishwasher, Garbage disposal, Microwave, Range / Oven
Features
- SmokeDet, CODetect, FireExtg, StallShw
- Flooring: Tile, Hardwood
- Basement: Finished
- Has fireplace: No
Interior area
- Total interior livable area: 2,088 sqft
Property
Parking
- Total spaces: 2
- Parking features: Garage - Attached
Features
- Exterior features: Wood
Lot
- Size: 0.58 Acres
Details
- Parcel number: 2900435000000077
Construction
Type & style
- Home type: SingleFamily
Materials
- Frame
- Roof: Asphalt
Condition
- Year built: 1981
Utilities & green energy
- Sewer: Public Sewer
- Utilities for property: Electric
Community & neighborhood
Location
- Region: Parsippany Troy Hills Twp
Other
Other facts
- Parking/Driveway Description: 2 Car Width, Blacktop
- Easement: Unknown
- Bedroom 1 Level: First
- Bedroom 2 Level: First
- Fireplace Desc: Wood Burning, Family Room
- Bedroom 3 Level: First
- Flooring: Vinyl-Linoleum, Tile, Wood
- Listing Type: Exclusive Right to Sell
- Heating: Baseboard - Hotwater
- Ownership Type: Fee Simple
- Roof Description: Asphalt Shingle
- Lot Description: Wooded Lot
- Dining Room Level: First
- Kitchen Area: Eat-In Kitchen
- Kitchen Level: First
- Sewer: Public Sewer
- Living Room Level: First
- Utilities: Electric
- Level 1 Rooms: Kitchen, Living Room, Bath(s) Other, Dining Room, Bath Main, 3 Bedrooms
- Water: Public Water
- Master Bedroom Desc: Full Bath, 1st Floor
- Family Room Level: Ground
- Ground Level Rooms: Laundry Room, Family Room, 1 Bedroom, Powder Room
- Construction Date/Year Built Des: Approximate
- Exterior Features: Patio
- Garage Description: Attached Garage
- Fuel Type: OilAbOut
- Style: Bi-Level
- Primary Style: Bi-Level
- Cooling: Ceiling Fan
- Master Bath Features: Stall Shower
- Water Heater: Oil
- Appliances: Carbon Monoxide Detector, Dishwasher
- Dining Area: Dining L
- Interior Features: SmokeDet, CODetect, FireExtg, StallShw
- Bedroom 4 Level: Ground
- Exterior Description: CedarSid
- Town #: Parsippany-Troy Hills Twp.
- Ownership type: Fee Simple
Price history
| Date | Event | Price |
|---|---|---|
| 10/29/2025 | Sold | $750,000+66.7%$359/sqft |
Source: Public Record | ||
| 9/7/2023 | Sold | $450,000$216/sqft |
Source: Public Record | ||
| 11/10/2022 | Sold | $450,000-5.3%$216/sqft |
Source: | ||
| 11/2/2022 | Pending sale | $475,000+8.2%$227/sqft |
Source: Local MLS #3785877 | ||
| 1/1/2019 | Listing removed | $439,000$210/sqft |
Source: Keller Williams Realty Metropolitan #3488370 | ||
Public tax history
| Year | Property taxes | Tax assessment |
|---|---|---|
| 2025 | $12,836 | $369,500 |
| 2024 | $12,836 +3.8% | $369,500 |
| 2023 | $12,367 +2.6% | $369,500 |
Find assessor info on the county website
Neighborhood: 07005
Nearby schools
GreatSchools rating
- 7/10Intervale Elementary SchoolGrades: K-5Distance: 0.3 mi
- 6/10Brooklawn Middle SchoolGrades: 6-8Distance: 2.5 mi
- 8/10Parsippany Hills High SchoolGrades: 9-12Distance: 2.5 mi
Schools provided by the listing agent
- Elementary: Intervale
- Middle: BrookLawn
- High: Par-Hills
Source: The MLS. This data may not be complete. We recommend contacting the local school district to confirm school assignments for this home.
Get a cash offer in 3 minutes
Find out how much your home could sell for in as little as 3 minutes with a no-obligation cash offer.
Estimated market value
$654,300
Get a cash offer in 3 minutes
Find out how much your home could sell for in as little as 3 minutes with a no-obligation cash offer.
Estimated market value
$654,300
