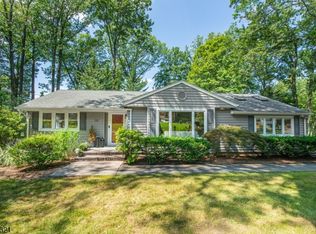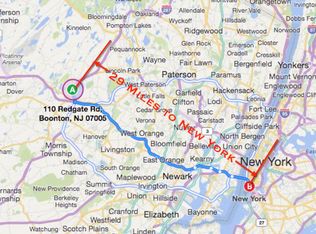Closed
$750,000
111 Redgate Rd, Parsippany-Troy Hills Twp., NJ 07005
3beds
3baths
--sqft
Single Family Residence
Built in 1981
0.58 Acres Lot
$759,200 Zestimate®
$--/sqft
$4,566 Estimated rent
Home value
$759,200
$706,000 - $812,000
$4,566/mo
Zestimate® history
Loading...
Owner options
Explore your selling options
What's special
Zillow last checked: 9 hours ago
Listing updated: October 28, 2025 at 06:03am
Listed by:
Keith Bochner 973-263-0400,
Coldwell Banker Realty
Bought with:
Hardik Khared
Keller Williams Elite Realtors
Source: GSMLS,MLS#: 3982542
Price history
| Date | Event | Price |
|---|---|---|
| 10/27/2025 | Sold | $750,000+0% |
Source: | ||
| 8/21/2025 | Listed for sale | $749,900+7.1% |
Source: | ||
| 7/17/2025 | Listing removed | $699,900 |
Source: | ||
| 6/11/2025 | Listed for sale | $699,900+55.5% |
Source: | ||
| 11/10/2022 | Sold | $450,000-5.3% |
Source: | ||
Public tax history
Tax history is unavailable.
Neighborhood: 07005
Nearby schools
GreatSchools rating
- 7/10Intervale Elementary SchoolGrades: K-5Distance: 0.3 mi
- 6/10Brooklawn Middle SchoolGrades: 6-8Distance: 2.5 mi
- 8/10Parsippany Hills High SchoolGrades: 9-12Distance: 2.5 mi
Get a cash offer in 3 minutes
Find out how much your home could sell for in as little as 3 minutes with a no-obligation cash offer.
Estimated market value
$759,200
Get a cash offer in 3 minutes
Find out how much your home could sell for in as little as 3 minutes with a no-obligation cash offer.
Estimated market value
$759,200

