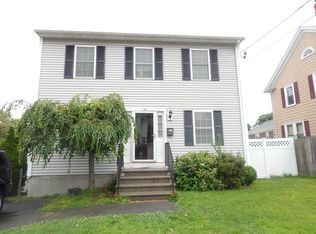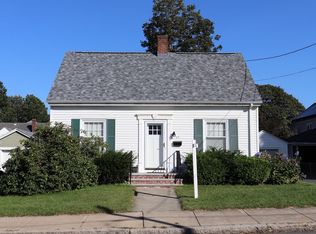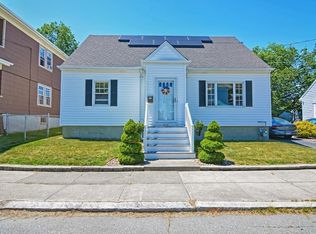Sold for $490,000
$490,000
111 Read St, Fall River, MA 02720
3beds
1,736sqft
Single Family Residence
Built in 1930
5,057 Square Feet Lot
$522,900 Zestimate®
$282/sqft
$2,789 Estimated rent
Home value
$522,900
$471,000 - $580,000
$2,789/mo
Zestimate® history
Loading...
Owner options
Explore your selling options
What's special
12/7 OPEN HOUSE CANCELED. Welcome to this beautiful home that perfectly blends updated living with original charm! Located in a desirable neighborhood near schools, medical offices, and local favorites like New Boston Bakery, this home offers both convenience and comfort. Step inside to find a lovely entryway leading to a cozy living room featuring a gas insert fireplace, perfect for relaxing. The updated kitchen is just off the dining room which has sliders to a deck overlooking a fully fenced-in yard. Upstairs, the large bathroom suite features high ceilings, a glass shower, and a soaking tub, creating a spa-like retreat. You'll find three generously sized bedrooms on the second level as well. The finished basement offers many ways to make it your own, whether it’s a home gym, playroom, or office. Laundry is currently located in the basement, but first-floor hookups available. Close to the Fall River waterfront and nestled in a prime location, this home is truly a must-see
Zillow last checked: 8 hours ago
Listing updated: February 12, 2025 at 07:38am
Listed by:
Maja Bacon,
Rosewood Realty 508-567-0692
Bought with:
Ronald Rusin
Lamacchia Realty, Inc.
Source: MLS PIN,MLS#: 73317140
Facts & features
Interior
Bedrooms & bathrooms
- Bedrooms: 3
- Bathrooms: 3
- Full bathrooms: 2
- 1/2 bathrooms: 1
Primary bedroom
- Level: Second
Bedroom 2
- Level: Second
Bedroom 3
- Level: Second
Bathroom 1
- Level: First
Bathroom 2
- Level: Second
Bathroom 3
- Level: Basement
Dining room
- Level: First
Kitchen
- Level: First
Living room
- Level: First
Heating
- Forced Air
Cooling
- Central Air
Appliances
- Included: Gas Water Heater, Disposal, Refrigerator
- Laundry: In Basement, Electric Dryer Hookup, Washer Hookup
Features
- Flooring: Wood, Tile, Wood Laminate
- Basement: Full,Finished,Interior Entry,Bulkhead
- Number of fireplaces: 1
Interior area
- Total structure area: 1,736
- Total interior livable area: 1,736 sqft
Property
Parking
- Total spaces: 3
- Parking features: Detached, Garage Faces Side, Paved Drive, Off Street, Paved
- Garage spaces: 1
- Uncovered spaces: 2
Accessibility
- Accessibility features: No
Features
- Patio & porch: Deck - Composite
- Exterior features: Deck - Composite, Fenced Yard
- Fencing: Fenced/Enclosed,Fenced
Lot
- Size: 5,057 sqft
- Features: Level
Details
- Parcel number: M:0M04 B:0000 L:0077,2831786
- Zoning: G
Construction
Type & style
- Home type: SingleFamily
- Architectural style: Colonial
- Property subtype: Single Family Residence
Materials
- Frame
- Foundation: Other
- Roof: Shingle
Condition
- Year built: 1930
Utilities & green energy
- Electric: 200+ Amp Service
- Sewer: Public Sewer
- Water: Public
- Utilities for property: for Gas Range, for Electric Dryer, Washer Hookup
Community & neighborhood
Security
- Security features: Security System
Community
- Community features: Public Transportation, Shopping, Tennis Court(s), Park, Walk/Jog Trails, Golf, Medical Facility, Laundromat, Bike Path, Highway Access, House of Worship, Private School, Public School
Location
- Region: Fall River
Price history
| Date | Event | Price |
|---|---|---|
| 2/11/2025 | Sold | $490,000+9.1%$282/sqft |
Source: MLS PIN #73317140 Report a problem | ||
| 12/8/2024 | Contingent | $449,000$259/sqft |
Source: MLS PIN #73317140 Report a problem | ||
| 12/4/2024 | Listed for sale | $449,000+63.3%$259/sqft |
Source: MLS PIN #73317140 Report a problem | ||
| 2/26/2018 | Sold | $275,000-5.1%$158/sqft |
Source: Public Record Report a problem | ||
| 2/5/2018 | Pending sale | $289,900$167/sqft |
Source: Anchor Realty #72257228 Report a problem | ||
Public tax history
| Year | Property taxes | Tax assessment |
|---|---|---|
| 2025 | $4,699 +6.1% | $410,400 +6.5% |
| 2024 | $4,428 +1.2% | $385,400 +8.1% |
| 2023 | $4,374 +12.2% | $356,500 +15.4% |
Find assessor info on the county website
Neighborhood: Highlands
Nearby schools
GreatSchools rating
- 6/10Spencer Borden Elementary SchoolGrades: PK-5Distance: 0.5 mi
- 2/10Morton Middle SchoolGrades: 6-8Distance: 0.6 mi
- 2/10B M C Durfee High SchoolGrades: 9-12Distance: 0.5 mi
Get a cash offer in 3 minutes
Find out how much your home could sell for in as little as 3 minutes with a no-obligation cash offer.
Estimated market value$522,900
Get a cash offer in 3 minutes
Find out how much your home could sell for in as little as 3 minutes with a no-obligation cash offer.
Estimated market value
$522,900


