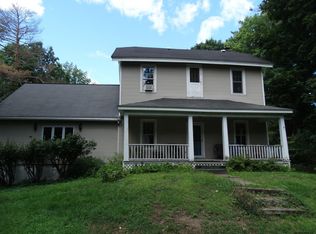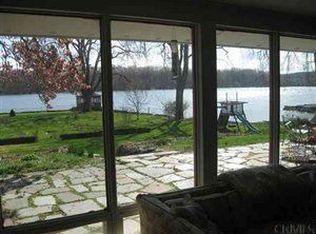Closed
$685,000
111 Read Road, Glenmont, NY 12077
5beds
3,040sqft
Single Family Residence, Residential
Built in 1865
3.5 Acres Lot
$687,400 Zestimate®
$225/sqft
$3,710 Estimated rent
Home value
$687,400
$639,000 - $736,000
$3,710/mo
Zestimate® history
Loading...
Owner options
Explore your selling options
What's special
Exquisite Queen Ann Colonial on a serene, peaceful 3.5 acre parcel with breathtaking views over looking the Hudson River. Luxurious architectural detail with first floor bedroom and adjoining bath. Updated granite eat in kitchen with stainless steel appliances leading to a spacious enclosed outdoor porch area. Sun filled open living room, dining room concept with gorgeous river views. Newly renovated walk out lower level with, office, den, laundry, utility room and bathroom with soaking tub. New updated mechanicals including electric, heating, cooling, insulation and water purification. and much more. This 5 bedroom 4 bath home is 5 minutes to Albany, and a little over 2 hours to New York and Boston in the award winning Bethlehem School District.
Zillow last checked: 8 hours ago
Listing updated: December 22, 2025 at 01:12pm
Listed by:
Jerry Gerke 518-265-5700,
Berkshire Hathaway Home Services Blake
Bought with:
Michael J Field, 10491203035
Field Realty
Source: Global MLS,MLS#: 202511316
Facts & features
Interior
Bedrooms & bathrooms
- Bedrooms: 5
- Bathrooms: 4
- Full bathrooms: 4
Primary bedroom
- Level: Second
Bedroom
- Level: First
Bedroom
- Level: Second
Bedroom
- Level: Second
Bedroom
- Level: Second
Primary bathroom
- Level: Second
Full bathroom
- Level: First
Full bathroom
- Level: Second
Full bathroom
- Level: Basement
Other
- Level: First
Den
- Level: First
Den
- Level: Basement
Dining room
- Level: First
Foyer
- Level: First
Kitchen
- Level: First
Laundry
- Level: Basement
Living room
- Level: First
Office
- Level: Basement
Utility room
- Level: Basement
Heating
- Ductless, Electric, Forced Air, Heat Pump, Hot Water, Oil
Cooling
- Central Air, Ductless
Appliances
- Included: Dishwasher, Electric Oven, Electric Water Heater, Microwave, Oven, Range, Refrigerator, Tankless Water Heater, Washer/Dryer
- Laundry: In Basement, Laundry Room, Washer Hookup
Features
- High Speed Internet, Ceiling Fan(s), Walk-In Closet(s), Built-in Features, Ceramic Tile Bath, Chair Rail, Crown Molding, Eat-in Kitchen, Kitchen Island
- Flooring: Ceramic Tile, Hardwood
- Doors: French Doors
- Windows: Double Pane Windows
- Basement: Finished,Full,Heated,Interior Entry,Walk-Out Access
- Number of fireplaces: 1
- Fireplace features: Living Room
Interior area
- Total structure area: 3,040
- Total interior livable area: 3,040 sqft
- Finished area above ground: 3,040
- Finished area below ground: 0
Property
Parking
- Total spaces: 10
- Parking features: Detached, Garage Door Opener, Driveway
- Garage spaces: 2
- Has uncovered spaces: Yes
Features
- Patio & porch: Screened, Side Porch, Enclosed, Glass Enclosed
- Exterior features: Garden, Lighting
- Has spa: Yes
- Spa features: Bath
- Fencing: Back Yard
- Has view: Yes
- View description: Mountain(s), River, Skyline
- Has water view: Yes
- Water view: River
- Waterfront features: Lake/River Across Rd, Deeded Water Access
- Body of water: Hudson River
Lot
- Size: 3.50 Acres
- Features: Rolling Slope, Secluded, Level, Private, Sloped, Views, Cleared, Garden, Landscaped
Details
- Additional structures: Garage(s)
- Parcel number: 012200 110.0219
- Zoning description: Single Residence
- Special conditions: Standard
Construction
Type & style
- Home type: SingleFamily
- Architectural style: Victorian
- Property subtype: Single Family Residence, Residential
Materials
- Aluminum Siding, Brick
- Foundation: Brick/Mortar
- Roof: Rubber,Shingle,Slate
Condition
- Updated/Remodeled
- New construction: No
- Year built: 1865
Utilities & green energy
- Sewer: Septic Tank
- Water: Other
Community & neighborhood
Location
- Region: Glenmont
Price history
| Date | Event | Price |
|---|---|---|
| 12/22/2025 | Sold | $685,000-8.7%$225/sqft |
Source: | ||
| 9/17/2025 | Pending sale | $749,950$247/sqft |
Source: | ||
| 7/6/2025 | Price change | $749,950-6.3%$247/sqft |
Source: | ||
| 6/3/2025 | Price change | $799,950-3%$263/sqft |
Source: | ||
| 5/11/2025 | Price change | $824,950-2.9%$271/sqft |
Source: | ||
Public tax history
| Year | Property taxes | Tax assessment |
|---|---|---|
| 2024 | -- | $454,900 |
| 2023 | -- | $454,900 |
| 2022 | -- | $454,900 |
Find assessor info on the county website
Neighborhood: 12077
Nearby schools
GreatSchools rating
- 7/10Glenmont Elementary SchoolGrades: K-5Distance: 2.6 mi
- 7/10Bethlehem Central Middle SchoolGrades: 6-8Distance: 4.6 mi
- 10/10Bethlehem Central Senior High SchoolGrades: 9-12Distance: 5.7 mi
Schools provided by the listing agent
- High: Bethlehem Central
Source: Global MLS. This data may not be complete. We recommend contacting the local school district to confirm school assignments for this home.

