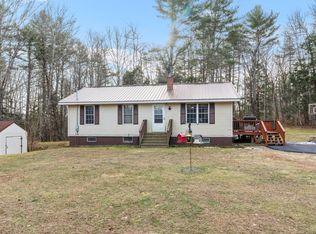Closed
$194,500
111 Razorville Road, Washington, ME 04574
3beds
1,212sqft
Mobile Home
Built in 1990
3.09 Acres Lot
$199,800 Zestimate®
$160/sqft
$1,981 Estimated rent
Home value
$199,800
Estimated sales range
Not available
$1,981/mo
Zestimate® history
Loading...
Owner options
Explore your selling options
What's special
This property consists of 1990 ''Cameron by Skyline'' single wide mobile home (66 feet by 14 feet) with wood frame addition (16 feet by 18 feet) added in 2001 (according to Town of Washington Code Enforcement Officer). Wood frame addition has primary bedroom and full private bathroom. Single wide mobile home includes three bedrooms, full bathroom, laundry area, living room and applianced eat-in kitchen. Kitchen recently remodeled. Recent heat pump in living room. Recent Thermopride hot air furnace (K-1 fuel). New K-1 fuel storage tank. Monitor heater (by propane gas) in primary bedroom is not working and is ''as is''. Wood frame storage shed behind house. Small metal storage shed next to driveway. Portable generator is included. Third shed to left rear corner of house is NOT included. Gazebo in front yard is NOT included. *** According to Town of Washington CEO, zoning is 'Rural District' for front portion and 'Farm and Forest' for rear portion (see town tax map).
Zillow last checked: 8 hours ago
Listing updated: February 26, 2025 at 05:07am
Listed by:
Gregory W. Peet Real Estate
Bought with:
Harborview Properties, Inc.
Source: Maine Listings,MLS#: 1585290
Facts & features
Interior
Bedrooms & bathrooms
- Bedrooms: 3
- Bathrooms: 2
- Full bathrooms: 2
Primary bedroom
- Features: Full Bath
- Level: First
Bedroom 2
- Features: Closet
- Level: First
Bedroom 3
- Features: Closet
- Level: First
Den
- Level: First
Kitchen
- Features: Eat-in Kitchen
- Level: First
Living room
- Features: Cathedral Ceiling(s)
- Level: First
Heating
- Forced Air, Heat Pump
Cooling
- Heat Pump
Appliances
- Included: Dishwasher, Dryer, Gas Range, Refrigerator, Washer
Features
- 1st Floor Primary Bedroom w/Bath, Bathtub, One-Floor Living, Shower
- Flooring: Carpet, Vinyl
- Windows: Double Pane Windows
- Basement: None
- Has fireplace: No
Interior area
- Total structure area: 1,212
- Total interior livable area: 1,212 sqft
- Finished area above ground: 1,212
- Finished area below ground: 0
Property
Parking
- Parking features: Gravel, 1 - 4 Spaces, On Site
Features
- Patio & porch: Deck
- Has view: Yes
- View description: Trees/Woods
Lot
- Size: 3.09 Acres
- Features: Near Golf Course, Near Public Beach, Near Shopping, Near Town, Rural, Level, Open Lot, Rolling Slope, Wooded
Details
- Additional structures: Shed(s)
- Parcel number: WSHGM06L61E
- Zoning: rural district; ***
- Other equipment: Cable, Internet Access Available
Construction
Type & style
- Home type: MobileManufactured
- Architectural style: Other
- Property subtype: Mobile Home
Materials
- Mobile, Wood Frame, Vinyl Siding
- Foundation: Slab
- Roof: Metal,Pitched,Shingle
Condition
- Year built: 1990
Details
- Builder model: Cameron
Utilities & green energy
- Electric: On Site, Circuit Breakers
- Sewer: Private Sewer
- Water: Private, Well
- Utilities for property: Utilities On
Green energy
- Energy efficient items: Ceiling Fans
Community & neighborhood
Location
- Region: Washington
Other
Other facts
- Body type: Single Wide
- Road surface type: Paved
Price history
| Date | Event | Price |
|---|---|---|
| 2/25/2025 | Sold | $194,500-2.7%$160/sqft |
Source: | ||
| 2/15/2025 | Pending sale | $199,900$165/sqft |
Source: | ||
| 11/24/2024 | Contingent | $199,900$165/sqft |
Source: | ||
| 3/30/2024 | Listed for sale | $199,900$165/sqft |
Source: | ||
Public tax history
| Year | Property taxes | Tax assessment |
|---|---|---|
| 2024 | $1,233 +1.8% | $88,700 +23% |
| 2023 | $1,211 +7.6% | $72,100 |
| 2022 | $1,125 -1.1% | $72,100 +3.3% |
Find assessor info on the county website
Neighborhood: 04574
Nearby schools
GreatSchools rating
- 9/10Prescott Memorial SchoolGrades: K-6Distance: 0.5 mi
- 6/10Medomak Middle SchoolGrades: 7-8Distance: 10.9 mi
- 5/10Medomak Valley High SchoolGrades: 9-12Distance: 10.9 mi
