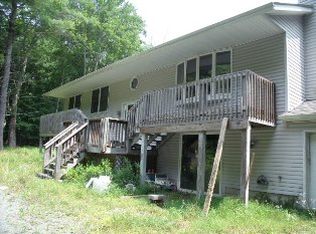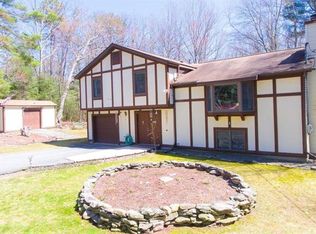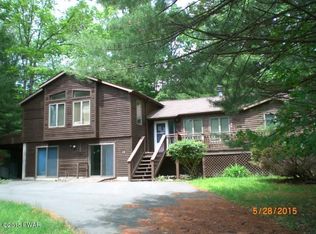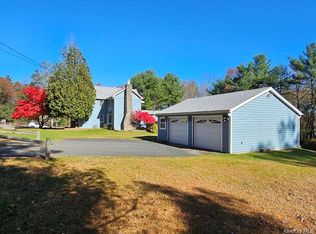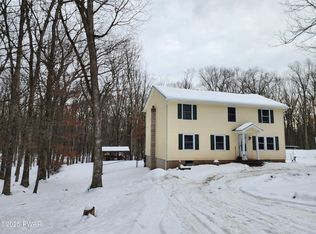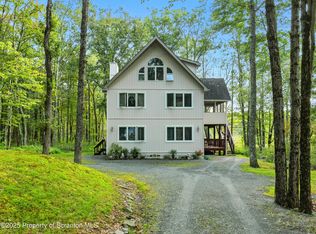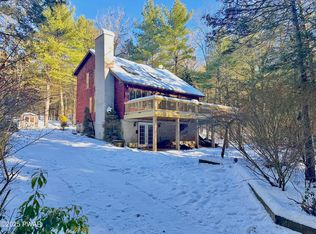Step into this traditional Colonial-style home nestled in a beautiful, nature-filled location! Whether you're relaxing in the spacious living areas or enjoying the outdoors, this home provides the perfect balance of tranquility and convenience.Four Spacious Bedrooms, Plenty of room for everyone and 2.5 Baths. Whip up your favorite foods in the spacious kitchen with a great breakfast bar and granite countertops. Enjoy a 2 car garage, perfect for all your vehicles and extra storage.Located in a prime spot, you'll enjoy being surrounded by nature on over 2+ acres while still being close to all the essentials. It's truly the best of both worlds! Conveniently located near state game lands and the Shohola reservoir. Come schedule a viewing today.
For sale
$349,000
111 Ranger Rd, Greeley, PA 18425
4beds
2,102sqft
Est.:
Single Family Residence
Built in 2002
2.12 Acres Lot
$342,700 Zestimate®
$166/sqft
$27/mo HOA
What's special
Traditional colonial-style homeFour spacious bedroomsBreakfast barNature-filled locationSpacious kitchenGranite countertops
- 293 days |
- 774 |
- 37 |
Likely to sell faster than
Zillow last checked: 8 hours ago
Listing updated: November 12, 2025 at 06:14am
Listed by:
Jennifer Miller 845-518-3753,
Davis R. Chant - Lake Wallenpaupack 570-226-4518,
Debra K. Gunnip 570-470-5365,
Davis R. Chant - Lake Wallenpaupack
Source: PWAR,MLS#: PW250652
Tour with a local agent
Facts & features
Interior
Bedrooms & bathrooms
- Bedrooms: 4
- Bathrooms: 3
- Full bathrooms: 2
- 1/2 bathrooms: 1
Primary bedroom
- Area: 262.35
- Dimensions: 13.25 x 19.8
Bedroom 1
- Area: 134
- Dimensions: 13.4 x 10
Bedroom 2
- Area: 133.21
- Dimensions: 12.11 x 11
Bedroom 3
- Area: 138.02
- Dimensions: 13.4 x 10.3
Primary bathroom
- Area: 49.92
- Dimensions: 10.4 x 4.8
Bathroom 2
- Area: 26
- Dimensions: 5 x 5.2
Bonus room
- Area: 179.56
- Dimensions: 13.4 x 13.4
Dining room
- Area: 179.56
- Dimensions: 13.4 x 13.4
Kitchen
- Area: 352
- Dimensions: 22 x 16
Living room
- Area: 229.68
- Dimensions: 13.2 x 17.4
Other
- Description: Garage
- Area: 660
- Dimensions: 22 x 30
Heating
- Baseboard, Electric
Cooling
- None
Appliances
- Included: Dishwasher, Washer, Microwave, Refrigerator, Electric Oven, Dryer
Features
- Breakfast Bar, Granite Counters, Entrance Foyer, Eat-in Kitchen, Double Vanity, Cathedral Ceiling(s)
- Flooring: Carpet, Vinyl
- Windows: Skylight(s)
- Basement: Crawl Space
- Attic: Pull Down Stairs
- Number of fireplaces: 1
- Fireplace features: Living Room, Wood Burning
Interior area
- Total structure area: 2,102
- Total interior livable area: 2,102 sqft
- Finished area above ground: 2,102
- Finished area below ground: 0
Property
Parking
- Total spaces: 2
- Parking features: Garage
- Garage spaces: 2
Features
- Stories: 2
- Patio & porch: Deck, Rear Porch, Front Porch
- Fencing: None
- Body of water: None
Lot
- Size: 2.12 Acres
- Features: Many Trees, Wooded
Details
- Parcel number: 046.040101.011 106063
- Zoning: Residential
Construction
Type & style
- Home type: SingleFamily
- Architectural style: Colonial
- Property subtype: Single Family Residence
Materials
- Foundation: Block
Condition
- New construction: No
- Year built: 2002
Utilities & green energy
- Electric: 200+ Amp Service
- Sewer: Private Sewer, Septic Tank
- Water: Well
Community & HOA
Community
- Subdivision: Bear Ridge Estates
HOA
- Has HOA: Yes
- Services included: Snow Removal
- HOA fee: $325 annually
Location
- Region: Greeley
Financial & listing details
- Price per square foot: $166/sqft
- Tax assessed value: $40,590
- Annual tax amount: $5,093
- Date on market: 3/21/2025
- Cumulative days on market: 295 days
- Listing terms: Cash,USDA Loan,VA Loan,FHA,Conventional
Estimated market value
$342,700
$326,000 - $360,000
$2,974/mo
Price history
Price history
| Date | Event | Price |
|---|---|---|
| 9/12/2025 | Price change | $349,000-4.4%$166/sqft |
Source: | ||
| 6/13/2025 | Price change | $365,000-2.7%$174/sqft |
Source: | ||
| 4/15/2025 | Price change | $375,000-6%$178/sqft |
Source: | ||
| 3/21/2025 | Listed for sale | $399,000$190/sqft |
Source: | ||
Public tax history
Public tax history
| Year | Property taxes | Tax assessment |
|---|---|---|
| 2025 | $5,219 +8% | $40,590 |
| 2024 | $4,831 +3.7% | $40,590 |
| 2023 | $4,659 +2.2% | $40,590 |
Find assessor info on the county website
BuyAbility℠ payment
Est. payment
$2,246/mo
Principal & interest
$1690
Property taxes
$407
Other costs
$149
Climate risks
Neighborhood: 18425
Nearby schools
GreatSchools rating
- NAWallenpaupack Pri SchoolGrades: K-2Distance: 7.4 mi
- 6/10Wallenpaupack Area Middle SchoolGrades: 6-8Distance: 7.6 mi
- 7/10Wallenpaupack Area High SchoolGrades: 9-12Distance: 7.9 mi
- Loading
- Loading
