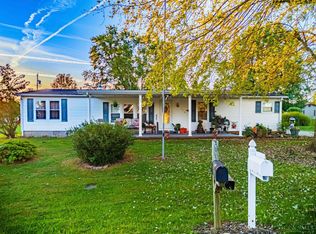Sold for $145,000
$145,000
111 Randy St, West Union, OH 45693
3beds
1,272sqft
Single Family Residence
Built in 1970
0.3 Acres Lot
$147,100 Zestimate®
$114/sqft
$1,153 Estimated rent
Home value
$147,100
Estimated sales range
Not available
$1,153/mo
Zestimate® history
Loading...
Owner options
Explore your selling options
What's special
Welcome to this cozy 3 bedroom, 1 bath, updated home! All new flooring, bathroom, hot water heater and fresh paint throughout. Attached sun room off the back. Concrete driveway. This home is ready for your personal touches! Move in ready, conveniently located minutes from West Union. Agent owned.
Zillow last checked: 8 hours ago
Listing updated: May 28, 2025 at 06:07pm
Listed by:
Abigail L. Nichols 937-728-2225,
Wilson Realtors, West Union 937-544-2355
Bought with:
Lori Gallowitz, 2022006889
Wilson Realtors, West Union
Source: Cincy MLS,MLS#: 1837060 Originating MLS: Cincinnati Area Multiple Listing Service
Originating MLS: Cincinnati Area Multiple Listing Service

Facts & features
Interior
Bedrooms & bathrooms
- Bedrooms: 3
- Bathrooms: 1
- Full bathrooms: 1
Primary bedroom
- Features: Other
- Level: First
- Area: 110
- Dimensions: 11 x 10
Bedroom 2
- Level: First
- Area: 99
- Dimensions: 11 x 9
Bedroom 3
- Level: First
- Area: 88
- Dimensions: 11 x 8
Bedroom 4
- Area: 0
- Dimensions: 0 x 0
Bedroom 5
- Area: 0
- Dimensions: 0 x 0
Primary bathroom
- Features: Tub w/Shower
Bathroom 1
- Features: Full
- Level: First
Dining room
- Level: First
- Area: 187
- Dimensions: 17 x 11
Family room
- Area: 0
- Dimensions: 0 x 0
Kitchen
- Features: Pantry, Vinyl Floor, Wood Cabinets
- Area: 165
- Dimensions: 15 x 11
Living room
- Area: 198
- Dimensions: 18 x 11
Office
- Area: 0
- Dimensions: 0 x 0
Heating
- Baseboard, Electric
Cooling
- None
Appliances
- Included: Electric Water Heater
Features
- Doors: 31 5/8 Min Width
- Windows: Double Pane Windows
- Basement: Crawl Space
Interior area
- Total structure area: 1,272
- Total interior livable area: 1,272 sqft
Property
Parking
- Parking features: Concrete
Features
- Levels: One
- Stories: 1
- Patio & porch: Enclosed Porch
Lot
- Size: 0.30 Acres
- Features: Less than .5 Acre
Details
- Additional structures: Shed(s)
- Parcel number: 1174105008.000
Construction
Type & style
- Home type: SingleFamily
- Architectural style: Traditional
- Property subtype: Single Family Residence
Materials
- Vinyl Siding
- Foundation: Block
- Roof: Shingle
Condition
- New construction: No
- Year built: 1970
Utilities & green energy
- Gas: At Street
- Sewer: Public Sewer
- Water: Public
Community & neighborhood
Location
- Region: West Union
- Subdivision: of record
HOA & financial
HOA
- Has HOA: No
Other
Other facts
- Listing terms: No Special Financing,Cash
- Road surface type: Paved
Price history
| Date | Event | Price |
|---|---|---|
| 5/28/2025 | Sold | $145,000-6.5%$114/sqft |
Source: | ||
| 5/15/2025 | Pending sale | $155,000$122/sqft |
Source: | ||
| 4/18/2025 | Listed for sale | $155,000+158.3%$122/sqft |
Source: | ||
| 11/25/2024 | Sold | $60,000$47/sqft |
Source: Public Record Report a problem | ||
Public tax history
| Year | Property taxes | Tax assessment |
|---|---|---|
| 2024 | $1,206 -0.6% | $32,170 |
| 2023 | $1,213 +9.5% | $32,170 |
| 2022 | $1,108 +12.7% | $32,170 +21.9% |
Find assessor info on the county website
Neighborhood: 45693
Nearby schools
GreatSchools rating
- 4/10West Union Elementary SchoolGrades: PK-6Distance: 3 mi
- 3/10West Union High SchoolGrades: 7-12Distance: 3 mi

Get pre-qualified for a loan
At Zillow Home Loans, we can pre-qualify you in as little as 5 minutes with no impact to your credit score.An equal housing lender. NMLS #10287.
