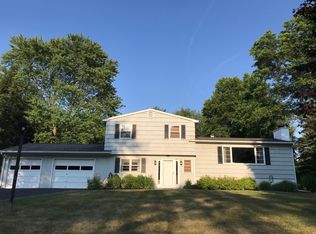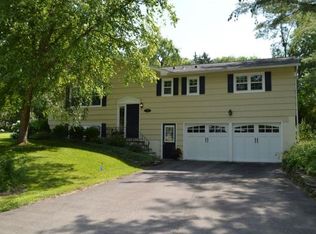Closed
$570,500
111 Randolph Rd, Ithaca, NY 14850
4beds
2,882sqft
Single Family Residence
Built in 1960
0.43 Acres Lot
$599,000 Zestimate®
$198/sqft
$3,216 Estimated rent
Home value
$599,000
Estimated sales range
Not available
$3,216/mo
Zestimate® history
Loading...
Owner options
Explore your selling options
What's special
Finally, the house you've been searching for in the Northeast area of Ithaca close to shopping, services and schools. this 4 bedrooms 2.5 bath home has it all! Main level family room, beautifully updated kitchen with granite countertops and large breakfast bar open to dining room. You'll love the oversized mudroom that opens to the garage as well as the fantastic back yard perfect for play and or gardening. Living room with wood burning fireplace. Lower level play room. Upstairs laundry off of primary suite. Comfortable year round with central air as well as forced air gas heat. Your search is over. Any and all offers to be reviewed Tuesday, March 5 at noon. Sellers prefer to possess until July 1, 2024. But will consider other options. OPEN HOUSE SATURDAY, FEB 24TH 12:30-2PM
Zillow last checked: 8 hours ago
Listing updated: July 08, 2024 at 06:43am
Listed by:
Susan Lustick 607-280-1642,
Warren Real Estate of Ithaca Inc.
Bought with:
Hallie Magden, 30MA0946188
Howard Hanna S Tier Inc
Source: NYSAMLSs,MLS#: R1522213 Originating MLS: Ithaca Board of Realtors
Originating MLS: Ithaca Board of Realtors
Facts & features
Interior
Bedrooms & bathrooms
- Bedrooms: 4
- Bathrooms: 3
- Full bathrooms: 2
- 1/2 bathrooms: 1
- Main level bathrooms: 1
Bedroom 1
- Level: Second
- Dimensions: 17.00 x 11.00
Bedroom 2
- Level: Second
- Dimensions: 13.00 x 14.00
Bedroom 3
- Level: Second
- Dimensions: 13.00 x 16.00
Bedroom 4
- Level: Second
- Dimensions: 11.00 x 11.00
Den
- Level: Second
- Dimensions: 8.00 x 9.00
Dining room
- Level: First
- Dimensions: 14.00 x 14.00
Family room
- Level: First
- Dimensions: 24.00 x 21.00
Kitchen
- Level: First
- Dimensions: 8.00 x 17.00
Living room
- Level: First
- Dimensions: 23.00 x 12.00
Other
- Level: Basement
- Dimensions: 22.00 x 16.00
Other
- Level: First
- Dimensions: 13.00 x 11.00
Other
- Level: Basement
- Dimensions: 22.00 x 13.00
Heating
- Gas, Forced Air
Cooling
- Central Air
Appliances
- Included: Dryer, Dishwasher, Gas Cooktop, Disposal, Gas Water Heater, Microwave, Refrigerator, Washer
- Laundry: Upper Level
Features
- Breakfast Bar, Ceiling Fan(s), Den, Separate/Formal Dining Room, Entrance Foyer, Eat-in Kitchen, Separate/Formal Living Room, Home Office, Skylights, Window Treatments, Workshop
- Flooring: Carpet, Ceramic Tile, Hardwood, Varies
- Windows: Drapes, Skylight(s)
- Basement: Crawl Space,Full,Partially Finished,Sump Pump
- Number of fireplaces: 1
Interior area
- Total structure area: 2,882
- Total interior livable area: 2,882 sqft
Property
Parking
- Total spaces: 2
- Parking features: Attached, Electricity, Garage, Storage, Garage Door Opener
- Attached garage spaces: 2
Features
- Levels: Two
- Stories: 2
- Patio & porch: Deck
- Exterior features: Blacktop Driveway, Deck
Lot
- Size: 0.43 Acres
- Dimensions: 110 x 170
- Features: Near Public Transit, Rectangular, Rectangular Lot, Residential Lot
Details
- Parcel number: 50300100400000020170000000
- Special conditions: Standard
Construction
Type & style
- Home type: SingleFamily
- Architectural style: Two Story
- Property subtype: Single Family Residence
Materials
- Brick, Frame
- Foundation: Block
- Roof: Asphalt,Membrane,Rubber,Shingle
Condition
- Resale
- Year built: 1960
Utilities & green energy
- Sewer: Connected
- Water: Connected, Public
- Utilities for property: Cable Available, High Speed Internet Available, Sewer Connected, Water Connected
Community & neighborhood
Location
- Region: Ithaca
Other
Other facts
- Listing terms: Cash,Conventional,USDA Loan,VA Loan
Price history
| Date | Event | Price |
|---|---|---|
| 7/1/2024 | Sold | $570,500+4.7%$198/sqft |
Source: | ||
| 4/24/2024 | Pending sale | $544,900$189/sqft |
Source: | ||
| 3/6/2024 | Contingent | $544,900$189/sqft |
Source: | ||
| 2/23/2024 | Listed for sale | $544,900+26%$189/sqft |
Source: | ||
| 6/11/2020 | Sold | $432,500-1.7%$150/sqft |
Source: | ||
Public tax history
| Year | Property taxes | Tax assessment |
|---|---|---|
| 2024 | -- | $545,000 +12.8% |
| 2023 | -- | $483,000 +15% |
| 2022 | -- | $420,000 |
Find assessor info on the county website
Neighborhood: Cayuga Heights
Nearby schools
GreatSchools rating
- 9/10Northeast Elementary SchoolGrades: K-5Distance: 0.6 mi
- 5/10Dewitt Middle SchoolGrades: 6-8Distance: 0.6 mi
- 9/10Ithaca Senior High SchoolGrades: 9-12Distance: 1.7 mi
Schools provided by the listing agent
- Elementary: Northeast
- Middle: Dewitt Middle
- High: Ithaca Senior High
- District: Ithaca
Source: NYSAMLSs. This data may not be complete. We recommend contacting the local school district to confirm school assignments for this home.

