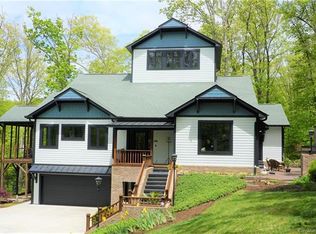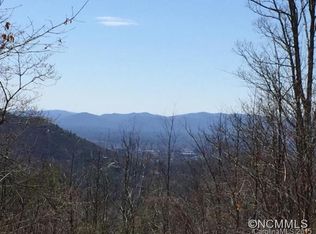Desirable, high-end mountain living that offers privacy with close proximity to town. Enjoy long range views w/southwestern exposure off of deck. Home is multi-level w/many attractive features & ample space for storage. Main floor has bright, open spaces w/ 12' ft ceilings & dark hardwoods. Gas burning fireplace, large kitchen w/island & art deco cabinets, travertine backsplash, geothermal heated floors in kitchen & master bath, and a separate office area. Great outdoor kitchen w/wood burning fireplace. Master suite on main with walk in closet & laundry area. Home is equipped with an elevator & loft space up top with plenty of windows. Property is situated on 1.5 acres w/ raised beds & native azaleas. Basement can be used as a workshop area & provides additional room for storage w/ oversized 2 car garage & a utility/garden room. Home also has a generator, invisible fence, alarm system, new well pump in 2019, central vacuum system & water filtration system. Don't wait to see this gem!
This property is off market, which means it's not currently listed for sale or rent on Zillow. This may be different from what's available on other websites or public sources.

