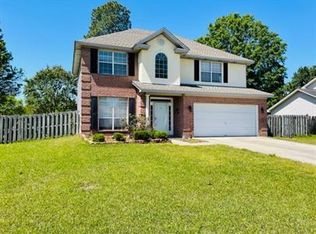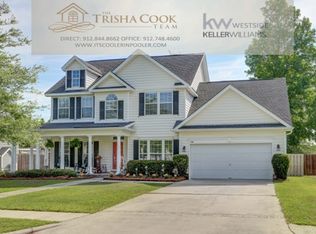Sold for $326,900
$326,900
111 Raindance Road, Pooler, GA 31322
3beds
1,690sqft
Single Family Residence
Built in 2000
10,454.4 Square Feet Lot
$334,400 Zestimate®
$193/sqft
$2,279 Estimated rent
Home value
$334,400
$318,000 - $351,000
$2,279/mo
Zestimate® history
Loading...
Owner options
Explore your selling options
What's special
USDA $0-DOWN ELIGIBLE! Move-in Ready, updated home with new Luxury Vinyl Plank flooring downstairs and new carpets upstairs, fresh paint just completed. Flexible floor plan with a formal living room that can work as an office or game room. Wood-burning fire place in the living room. Kitchen has plenty of cabinet space, granite tops, stainless appliances. There is a half bath downstairs convenient for guests. The living room walks out to a screened in patio. Laundry room is tucked away on the way to the two car garage that features an extra storage/workshop area. Upstairs you'll find all 3 bedrooms including the owner's suite with a walk in closet and private bathroom. 2 other large guest rooms share a hall bath. Back yard is privacy fenced and a good size, and is shaded by an enormous tree that's perfect for a swing or tree house. Walking distance to community pool, tennis courts, elementary and middle schools. Convenient to I-16, Gulfstream and in the heart of old Pooler.
Zillow last checked: 10 hours ago
Listing updated: July 14, 2023 at 11:09am
Listed by:
Ronald W. Futch 912-655-4046,
Brand Name Real Estate, Inc
Bought with:
Amy L. White, 391082
eXp Realty LLC
Leigh Choate, 404307
eXp Realty LLC
Source: Hive MLS,MLS#: SA289433
Facts & features
Interior
Bedrooms & bathrooms
- Bedrooms: 3
- Bathrooms: 3
- Full bathrooms: 2
- 1/2 bathrooms: 1
Heating
- Electric, Heat Pump
Cooling
- Central Air, Electric
Appliances
- Included: Dishwasher, Electric Water Heater, Ice Maker, Microwave, Oven, Range, Refrigerator
- Laundry: Laundry Room
Features
- Primary Suite, Pull Down Attic Stairs, Upper Level Primary
- Windows: Double Pane Windows
- Attic: Pull Down Stairs
- Number of fireplaces: 1
- Fireplace features: Living Room, Wood Burning Stove
Interior area
- Total interior livable area: 1,690 sqft
Property
Parking
- Total spaces: 2
- Parking features: Attached, Garage Door Opener
- Garage spaces: 2
Features
- Patio & porch: Covered, Patio, Porch, Screened
- Pool features: Community
- Fencing: Wood,Privacy,Yard Fenced
Lot
- Size: 10,454 sqft
- Features: Back Yard, City Lot, Level, Private
Details
- Parcel number: 51010B01046
- Zoning: R1A
- Zoning description: Single Family
- Special conditions: Standard
Construction
Type & style
- Home type: SingleFamily
- Architectural style: Traditional
- Property subtype: Single Family Residence
Materials
- Stucco, Vinyl Siding
- Foundation: Concrete Perimeter
- Roof: Asphalt,Ridge Vents
Condition
- Year built: 2000
Utilities & green energy
- Sewer: Public Sewer
- Water: Public
- Utilities for property: Underground Utilities
Green energy
- Green verification: ENERGY STAR Certified Homes
- Energy efficient items: Windows
Community & neighborhood
Community
- Community features: Clubhouse, Pool, Playground, Park, Street Lights, Sidewalks, Tennis Court(s), Trails/Paths, Walk to School
Location
- Region: Pooler
- Subdivision: Raindance
HOA & financial
HOA
- Has HOA: Yes
- HOA fee: $450 annually
Other
Other facts
- Listing agreement: Exclusive Right To Sell
- Listing terms: ARM,Cash,Conventional,1031 Exchange,FHA,USDA Loan,VA Loan
- Ownership type: Homeowner/Owner
- Road surface type: Asphalt
Price history
| Date | Event | Price |
|---|---|---|
| 7/14/2023 | Sold | $326,900+0.6%$193/sqft |
Source: | ||
| 7/3/2023 | Pending sale | $324,900$192/sqft |
Source: | ||
| 6/9/2023 | Listed for sale | $324,900+66.6%$192/sqft |
Source: | ||
| 5/5/2021 | Listing removed | -- |
Source: Zillow Rental Network Premium Report a problem | ||
| 4/30/2021 | Listed for rent | $1,795$1/sqft |
Source: Zillow Rental Network Premium Report a problem | ||
Public tax history
| Year | Property taxes | Tax assessment |
|---|---|---|
| 2025 | $3,102 +2.6% | $104,720 +0.6% |
| 2024 | $3,024 -5.5% | $104,080 +3.8% |
| 2023 | $3,201 +19.2% | $100,240 +21% |
Find assessor info on the county website
Neighborhood: 31322
Nearby schools
GreatSchools rating
- 3/10West Chatham Elementary SchoolGrades: PK-5Distance: 0.4 mi
- 4/10West Chatham Middle SchoolGrades: 6-8Distance: 0.4 mi
- 5/10New Hampstead High SchoolGrades: 9-12Distance: 3.6 mi
Schools provided by the listing agent
- Elementary: West Chatham
- Middle: West Chatham
- High: New Hampstead
Source: Hive MLS. This data may not be complete. We recommend contacting the local school district to confirm school assignments for this home.
Get pre-qualified for a loan
At Zillow Home Loans, we can pre-qualify you in as little as 5 minutes with no impact to your credit score.An equal housing lender. NMLS #10287.
Sell for more on Zillow
Get a Zillow Showcase℠ listing at no additional cost and you could sell for .
$334,400
2% more+$6,688
With Zillow Showcase(estimated)$341,088

