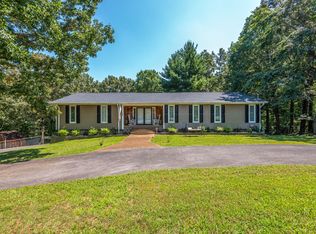Closed
$550,000
111 Rae Ln, Burns, TN 37029
4beds
2,640sqft
Single Family Residence, Residential
Built in 1979
1.06 Acres Lot
$575,900 Zestimate®
$208/sqft
$2,748 Estimated rent
Home value
$575,900
$455,000 - $731,000
$2,748/mo
Zestimate® history
Loading...
Owner options
Explore your selling options
What's special
*36 hour First Right of Refusal in place*GREAT Burns location on quiet cul de sac street in Wesley Heights*mature shade trees on this beautiful 1.06 acre lot*very peaceful subdivision*chain link fenced back yard*2 paved driveways for easy access to the house*cool log house constructed with treated D logs, has rubber membrane between the logs to seal the logs & 14" spikes thru the logs*LR w/ brick wall fireplace*beamed ceiling*beautiful mantle*lots of rustic trim and barnwood half walls*huge rooms*kitchen w/ breakfast nook*open library or office space overlooks LR*double hung replacement windows*sheet rock behind all wall paneling*rear sun room*full basement with garage and workshop area and plenty of room to finish a play room or den*plumbed for full bath*tankless water heater*detached storage building*
Zillow last checked: 8 hours ago
Listing updated: November 22, 2024 at 10:12am
Listing Provided by:
Carrie Parker Peery 615-533-7297,
Parker Peery Properties,
Jessica Grogan 615-812-7103,
Parker Peery Properties
Bought with:
Beth Thornton, 291514
Parker Peery Properties
Hayley Thornton, 355948
Parker Peery Properties
Source: RealTracs MLS as distributed by MLS GRID,MLS#: 2704309
Facts & features
Interior
Bedrooms & bathrooms
- Bedrooms: 4
- Bathrooms: 2
- Full bathrooms: 2
- Main level bedrooms: 1
Bedroom 1
- Features: Extra Large Closet
- Level: Extra Large Closet
- Area: 255 Square Feet
- Dimensions: 17x15
Bedroom 2
- Features: Extra Large Closet
- Level: Extra Large Closet
- Area: 150 Square Feet
- Dimensions: 15x10
Bedroom 3
- Features: Extra Large Closet
- Level: Extra Large Closet
- Area: 195 Square Feet
- Dimensions: 15x13
Dining room
- Features: Combination
- Level: Combination
- Area: 140 Square Feet
- Dimensions: 14x10
Kitchen
- Area: 180 Square Feet
- Dimensions: 18x10
Living room
- Area: 375 Square Feet
- Dimensions: 25x15
Heating
- Forced Air, Natural Gas
Cooling
- Central Air
Appliances
- Included: Dishwasher, Refrigerator, Gas Oven, Gas Range
- Laundry: Electric Dryer Hookup, Washer Hookup
Features
- Ceiling Fan(s), Central Vacuum, Entrance Foyer, Extra Closets, Primary Bedroom Main Floor
- Flooring: Carpet, Wood, Tile, Vinyl
- Basement: Unfinished
- Number of fireplaces: 1
- Fireplace features: Living Room
Interior area
- Total structure area: 2,640
- Total interior livable area: 2,640 sqft
- Finished area above ground: 2,640
Property
Parking
- Total spaces: 5
- Parking features: Basement, Asphalt
- Attached garage spaces: 1
- Uncovered spaces: 4
Accessibility
- Accessibility features: Accessible Approach with Ramp
Features
- Levels: Two
- Stories: 2
- Patio & porch: Patio, Covered, Porch
Lot
- Size: 1.06 Acres
Details
- Parcel number: 111 01606 000
- Special conditions: Standard
Construction
Type & style
- Home type: SingleFamily
- Architectural style: Log
- Property subtype: Single Family Residence, Residential
Materials
- Log
- Roof: Asphalt
Condition
- New construction: No
- Year built: 1979
Utilities & green energy
- Sewer: Public Sewer
- Water: Public
- Utilities for property: Water Available, Cable Connected
Community & neighborhood
Location
- Region: Burns
- Subdivision: Wesley Hgts
Price history
| Date | Event | Price |
|---|---|---|
| 11/22/2024 | Sold | $550,000-8.3%$208/sqft |
Source: | ||
| 10/9/2024 | Contingent | $599,900$227/sqft |
Source: | ||
| 9/16/2024 | Listed for sale | $599,900-9.3%$227/sqft |
Source: | ||
| 9/1/2024 | Listing removed | $661,500$251/sqft |
Source: | ||
| 8/5/2024 | Listed for sale | $661,500$251/sqft |
Source: | ||
Public tax history
| Year | Property taxes | Tax assessment |
|---|---|---|
| 2024 | $2,417 +7.6% | $100,725 +40% |
| 2023 | $2,247 | $71,950 |
| 2022 | $2,247 | $71,950 |
Find assessor info on the county website
Neighborhood: 37029
Nearby schools
GreatSchools rating
- 9/10Stuart Burns Elementary SchoolGrades: PK-5Distance: 4.2 mi
- 8/10Burns Middle SchoolGrades: 6-8Distance: 4.7 mi
- 5/10Dickson County High SchoolGrades: 9-12Distance: 3.1 mi
Schools provided by the listing agent
- Elementary: Stuart Burns Elementary
- Middle: Burns Middle School
- High: Dickson County High School
Source: RealTracs MLS as distributed by MLS GRID. This data may not be complete. We recommend contacting the local school district to confirm school assignments for this home.
Get a cash offer in 3 minutes
Find out how much your home could sell for in as little as 3 minutes with a no-obligation cash offer.
Estimated market value
$575,900
Get a cash offer in 3 minutes
Find out how much your home could sell for in as little as 3 minutes with a no-obligation cash offer.
Estimated market value
$575,900
