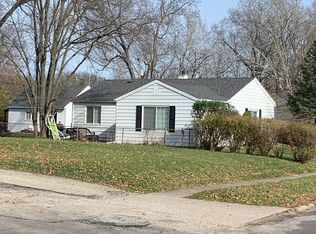Sold for $95,000
$95,000
111 Radisson Rd, Marquette Heights, IL 61554
3beds
960sqft
Single Family Residence, Residential
Built in 1948
0.31 Acres Lot
$102,700 Zestimate®
$99/sqft
$1,265 Estimated rent
Home value
$102,700
$76,000 - $140,000
$1,265/mo
Zestimate® history
Loading...
Owner options
Explore your selling options
What's special
Step inside this charming home to discover a thoughtfully laid out floor plan that makes excellent use of space. The well-maintained interior features 3 comfortable bedrooms, including a spacious primary bedroom that provides a peaceful retreat at the end of the day. The living areas are bright and welcoming, creating an inviting atmosphere for both everyday life and entertaining. One of the property's standout features is its garage, which includes a convenient workshop area - ideal for hobbyists or DIY enthusiasts. The garage provides not just parking, but also valuable multipurpose space that can be adapted to your needs. Location is a major highlight of this property. Families will appreciate the proximity to local schools, making the morning routine a breeze. Independence Park is just steps away, offering recreational opportunities and green space for outdoor activities. The home's location near Interstate 474 ensures easy commuting and accessibility to surrounding areas, while still maintaining a peaceful residential setting. Inside and out, this home represents an excellent opportunity for those seeking a well-maintained property in a convenient location. The property's efficient layout maximizes living space while keeping maintenance manageable. Whether you're enjoying quiet evenings at home or entertaining friends in the backyard, this house offers the perfect setting for comfortable living!
Zillow last checked: 8 hours ago
Listing updated: February 28, 2025 at 12:01pm
Listed by:
Alex J Smith Mobl:309-657-5365,
Keller Williams Premier Realty
Bought with:
James Rule, 475184508
eXp Realty
Source: RMLS Alliance,MLS#: PA1254652 Originating MLS: Peoria Area Association of Realtors
Originating MLS: Peoria Area Association of Realtors

Facts & features
Interior
Bedrooms & bathrooms
- Bedrooms: 3
- Bathrooms: 1
- Full bathrooms: 1
Bedroom 1
- Level: Main
- Dimensions: 11ft 0in x 11ft 0in
Bedroom 2
- Level: Main
- Dimensions: 11ft 0in x 9ft 5in
Bedroom 3
- Level: Main
- Dimensions: 9ft 5in x 8ft 0in
Other
- Level: Main
- Dimensions: 10ft 6in x 10ft 0in
Other
- Area: 0
Additional level
- Area: 0
Additional room
- Description: Workshop-Side of garage
- Level: Main
- Dimensions: 18ft 0in x 10ft 0in
Kitchen
- Level: Main
- Dimensions: 9ft 0in x 8ft 0in
Living room
- Level: Main
- Dimensions: 18ft 0in x 14ft 5in
Main level
- Area: 960
Heating
- Hot Water, Geothermal
Appliances
- Included: Dryer, Range, Refrigerator, Washer
Features
- Ceiling Fan(s)
- Windows: Blinds
- Basement: None
Interior area
- Total structure area: 960
- Total interior livable area: 960 sqft
Property
Parking
- Total spaces: 1
- Parking features: Detached
- Garage spaces: 1
- Details: Number Of Garage Remotes: 0
Lot
- Size: 0.31 Acres
- Dimensions: 195 x 69
- Features: Level
Details
- Additional structures: Shed(s)
- Parcel number: 050518101018
Construction
Type & style
- Home type: SingleFamily
- Architectural style: Ranch
- Property subtype: Single Family Residence, Residential
Materials
- Frame, Steel Siding
- Foundation: Slab
- Roof: Metal,Shingle
Condition
- New construction: No
- Year built: 1948
Utilities & green energy
- Sewer: Public Sewer
- Water: Public
- Utilities for property: Cable Available
Community & neighborhood
Location
- Region: Marquette Heights
- Subdivision: Marquette Heights
Other
Other facts
- Road surface type: Paved
Price history
| Date | Event | Price |
|---|---|---|
| 2/28/2025 | Sold | $95,000-4.9%$99/sqft |
Source: | ||
| 1/25/2025 | Pending sale | $99,900$104/sqft |
Source: | ||
| 11/20/2024 | Listed for sale | $99,900$104/sqft |
Source: | ||
| 11/18/2024 | Listing removed | -- |
Source: Owner Report a problem | ||
| 11/6/2024 | Listed for sale | $99,900$104/sqft |
Source: Owner Report a problem | ||
Public tax history
| Year | Property taxes | Tax assessment |
|---|---|---|
| 2024 | $2,399 +4.5% | $29,120 +8.9% |
| 2023 | $2,296 +5.8% | $26,740 +8.1% |
| 2022 | $2,170 +4.3% | $24,730 +4% |
Find assessor info on the county website
Neighborhood: 61554
Nearby schools
GreatSchools rating
- 7/10Marquette Elementary SchoolGrades: PK-3Distance: 0.2 mi
- 5/10Georgetown Middle SchoolGrades: 6-8Distance: 0.8 mi
- 6/10Pekin Community High SchoolGrades: 9-12Distance: 4.2 mi
Schools provided by the listing agent
- High: Pekin Community
Source: RMLS Alliance. This data may not be complete. We recommend contacting the local school district to confirm school assignments for this home.
Get pre-qualified for a loan
At Zillow Home Loans, we can pre-qualify you in as little as 5 minutes with no impact to your credit score.An equal housing lender. NMLS #10287.
