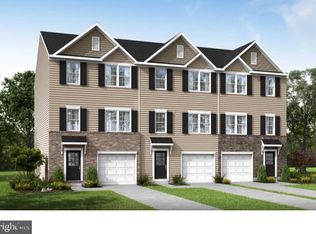Sold for $349,990
$349,990
111 Quillworth Rd, Inwood, WV 25428
3beds
1,520sqft
Single Family Residence
Built in 2025
7,875 Square Feet Lot
$360,900 Zestimate®
$230/sqft
$1,969 Estimated rent
Home value
$360,900
$325,000 - $401,000
$1,969/mo
Zestimate® history
Loading...
Owner options
Explore your selling options
What's special
MOVE-IN READY – DON’T MISS OUT! This stunning 3-bedroom, 2.5-bath home with a 2-car garage offers the perfect blend of modern style and everyday comfort. Step inside to an open-concept main level, featuring luxury vinyl plank flooring, a spacious family room, and a chef-inspired kitchen with sleek granite countertops, kitchen island and Samsung stainless steel appliances—perfect for entertaining. Upstairs, the primary suite is a true retreat, complete with a private ensuite bath, dual vanities, and a generous walk-in closet. Two additional bedrooms, a full bath, and a convenient second-floor laundry room with washer and dryer complete the second level. The unfinished basement is ready for your personal touch, with plumbing rough-ins for a future bathroom. Photos are of a similar model. Act fast—this home won’t last! PLUS, enjoy CLOSING COSTS INCENTIVE when you finance with our preferred lender. Stop by our sales office at 109 Spatterdock Road to schedule your private tour today!
Zillow last checked: 8 hours ago
Listing updated: May 06, 2025 at 04:11am
Listed by:
Patricia Jones 240-286-3263,
New Home Star Virginia, LLC,
Co-Listing Agent: Richard W. Bryan 703-967-2073,
New Home Star Virginia, LLC
Bought with:
Louise McDonald, 0030409
Dandridge Realty Group, LLC
Source: Bright MLS,MLS#: WVBE2037342
Facts & features
Interior
Bedrooms & bathrooms
- Bedrooms: 3
- Bathrooms: 3
- Full bathrooms: 2
- 1/2 bathrooms: 1
- Main level bathrooms: 1
Basement
- Area: 689
Heating
- ENERGY STAR Qualified Equipment, Heat Pump, Programmable Thermostat, Electric
Cooling
- Central Air, Heat Pump, Programmable Thermostat, Electric
Appliances
- Included: Microwave, Built-In Range, Dishwasher, Disposal, Energy Efficient Appliances, Exhaust Fan, Oven/Range - Electric, Refrigerator, Stainless Steel Appliance(s), Water Heater, Washer, Dryer, Self Cleaning Oven, Electric Water Heater
- Laundry: Upper Level, Hookup
Features
- Combination Dining/Living, Dining Area, Family Room Off Kitchen, Open Floorplan, Kitchen Island, Pantry, Recessed Lighting, Bathroom - Tub Shower, Upgraded Countertops, Walk-In Closet(s), Other, Dry Wall
- Flooring: Luxury Vinyl, Carpet, Other
- Doors: ENERGY STAR Qualified Doors, Insulated, Sliding Glass
- Windows: Double Pane Windows, Energy Efficient, Insulated Windows, Low Emissivity Windows, Screens
- Basement: Unfinished,Rough Bath Plumb,Sump Pump,Concrete
- Has fireplace: No
Interior area
- Total structure area: 2,209
- Total interior livable area: 1,520 sqft
- Finished area above ground: 1,520
Property
Parking
- Total spaces: 4
- Parking features: Garage Faces Front, Garage Door Opener, Asphalt, Attached, Driveway
- Attached garage spaces: 2
- Uncovered spaces: 2
Accessibility
- Accessibility features: None
Features
- Levels: Three
- Stories: 3
- Exterior features: Lighting, Rain Gutters
- Pool features: None
Lot
- Size: 7,875 sqft
Details
- Additional structures: Above Grade
- Parcel number: NO TAX RECORD
- Zoning: R
- Special conditions: Standard
Construction
Type & style
- Home type: SingleFamily
- Architectural style: Traditional
- Property subtype: Single Family Residence
Materials
- Asphalt, Batts Insulation, Blown-In Insulation, Combination, Masonry, Mixed, Spray Foam Insulation, Vinyl Siding, Other
- Foundation: Concrete Perimeter, Passive Radon Mitigation, Slab, Other
- Roof: Architectural Shingle,Other
Condition
- Excellent
- New construction: Yes
- Year built: 2025
Details
- Builder model: 1520
- Builder name: Maronda Homes
Utilities & green energy
- Electric: 200+ Amp Service
- Sewer: Public Sewer
- Water: Public
- Utilities for property: Cable Available, Electricity Available, Phone Available, Water Available, Cable, Fiber Optic, DSL, Satellite Internet Service, Other Internet Service
Community & neighborhood
Location
- Region: Inwood
- Subdivision: South Brook
HOA & financial
HOA
- Has HOA: Yes
- HOA fee: $51 monthly
Other
Other facts
- Listing agreement: Exclusive Agency
- Listing terms: Cash,Conventional,FHA,USDA Loan,VA Loan,Other
- Ownership: Fee Simple
Price history
| Date | Event | Price |
|---|---|---|
| 4/15/2025 | Sold | $349,990$230/sqft |
Source: | ||
| 3/13/2025 | Pending sale | $349,990$230/sqft |
Source: | ||
| 2/9/2025 | Listed for sale | $349,990$230/sqft |
Source: | ||
Public tax history
Tax history is unavailable.
Neighborhood: 25428
Nearby schools
GreatSchools rating
- NAValley View Elementary SchoolGrades: PK-2Distance: 1 mi
- 5/10Musselman Middle SchoolGrades: 6-8Distance: 2.7 mi
- 8/10Musselman High SchoolGrades: 9-12Distance: 2.2 mi
Schools provided by the listing agent
- District: Berkeley County Schools
Source: Bright MLS. This data may not be complete. We recommend contacting the local school district to confirm school assignments for this home.
Get a cash offer in 3 minutes
Find out how much your home could sell for in as little as 3 minutes with a no-obligation cash offer.
Estimated market value$360,900
Get a cash offer in 3 minutes
Find out how much your home could sell for in as little as 3 minutes with a no-obligation cash offer.
Estimated market value
$360,900
