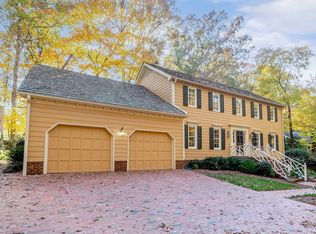Enjoy coffee on your master bedroom deck overlooking the 6th green of MacGregor's golf course. This home is ideally designed for entertaining from the wine bar in the kitchen to the open flow between the dining/living rooms. Beautiful stone fireplace. Large master suite w/two walk-in closets-one w/California closet design. Bonus room overlooks foyer/living rooms. Spacious 4th bedroom or can used as an entertainment room. Decks off the kitchen/dining/family rooms offer privacy for outdoor entertaining.
This property is off market, which means it's not currently listed for sale or rent on Zillow. This may be different from what's available on other websites or public sources.
