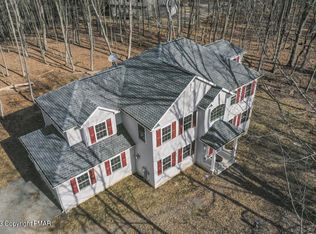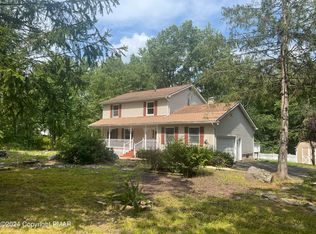Sold for $466,500 on 09/06/24
$466,500
111 Quail Way, Cresco, PA 18326
5beds
2,800sqft
Single Family Residence
Built in 1987
1.03 Acres Lot
$465,000 Zestimate®
$167/sqft
$2,677 Estimated rent
Home value
$465,000
$437,000 - $493,000
$2,677/mo
Zestimate® history
Loading...
Owner options
Explore your selling options
What's special
'Property is Under Contract and considering back-up offers only at this timeWelcome to your Own Paradise in the Poconos! This 5 Bedrooms,4 Bath home is a must to see!
All new luxury vinyl flooring on the first floor and carpeting in the bedrooms! First floor boasts a brand new kitchen with granite
countertops and stainless Steel appliances, a cozy family room with wood burning fireplace, living and dining room and four seasons room with a view to the backyard. Total renovation of all bathrooms with porcelain tiles on the floors, walls and shower/tub areas, and all fixtures and vanities. Spacious bedroom on the main level with adjacent bathroom and den/office room could easily accommodate extended family. Attached 2 car garage.
Zillow last checked: 8 hours ago
Listing updated: February 14, 2025 at 02:34pm
Listed by:
Izabella Glinska 718-753-9435,
exp Realty, LLC - Philadelphia
Bought with:
Marlene C Catalano, RM425472
The Collective Real Estate Agency
Source: PMAR,MLS#: PM-116114
Facts & features
Interior
Bedrooms & bathrooms
- Bedrooms: 5
- Bathrooms: 4
- Full bathrooms: 3
- 1/2 bathrooms: 1
Primary bedroom
- Description: carpet
- Level: Second
- Area: 180
- Dimensions: 15 x 12
Bedroom 2
- Description: vinyl floor
- Level: First
- Area: 195
- Dimensions: 13 x 15
Bedroom 3
- Description: carpet
- Level: Second
- Area: 144
- Dimensions: 12 x 12
Bedroom 4
- Description: carpet
- Level: Second
- Area: 169
- Dimensions: 13 x 13
Bedroom 5
- Description: carpet
- Level: Second
- Area: 144
- Dimensions: 12 x 12
Primary bathroom
- Description: new tiled shower,floor,vanity
- Level: Second
- Area: 40
- Dimensions: 8 x 5
Bathroom 2
- Description: new tiled shower,floor,vanity
- Level: First
- Area: 40
- Dimensions: 8 x 5
Bathroom 3
- Description: Half bath
- Level: First
- Area: 12
- Dimensions: 4 x 3
Bathroom 4
- Description: tiled floor,new vanity,toilet
- Level: Second
- Area: 45
- Dimensions: 5 x 9
Dining room
- Description: vinyl floor
- Level: First
- Area: 169
- Dimensions: 13 x 13
Family room
- Description: brick fireplace
- Level: First
- Area: 285
- Dimensions: 15 x 19
Other
- Level: First
- Area: 308
- Dimensions: 14 x 22
Kitchen
- Description: eat in kitchen
- Level: First
- Area: 242
- Dimensions: 11 x 22
Laundry
- Description: washer/dryer hook up
- Level: First
- Area: 63
- Dimensions: 9 x 7
Living room
- Description: vinyl floor/split unit
- Level: First
- Area: 221
- Dimensions: 17 x 13
Heating
- Baseboard, Ductless, Electric, Other
Cooling
- Ductless
Appliances
- Included: Electric Range, Water Heater, Dishwasher, Microwave
Features
- Eat-in Kitchen, Granite Counters
- Flooring: Carpet, Ceramic Tile, Vinyl, Other
- Basement: Full,Walk-Out Access,Partially Finished,Sump Hole,Sump Pump
- Has fireplace: Yes
- Fireplace features: Family Room
- Common walls with other units/homes: No Common Walls
Interior area
- Total structure area: 3,756
- Total interior livable area: 2,800 sqft
- Finished area above ground: 2,800
- Finished area below ground: 0
Property
Parking
- Total spaces: 2
- Parking features: Garage
- Garage spaces: 2
Features
- Stories: 2
- Patio & porch: Porch, Enclosed
Lot
- Size: 1.03 Acres
- Features: Cul-De-Sac, Level
Details
- Parcel number: 11.5B.1.22
- Zoning description: Residential
Construction
Type & style
- Home type: SingleFamily
- Architectural style: Colonial
- Property subtype: Single Family Residence
Materials
- Vinyl Siding
- Roof: Asphalt,Fiberglass
Condition
- Year built: 1987
Utilities & green energy
- Electric: 200+ Amp Service
- Sewer: Septic Tank
- Water: Well
Community & neighborhood
Location
- Region: Cresco
- Subdivision: Cranberry Creek Estates
HOA & financial
HOA
- Has HOA: Yes
- HOA fee: $600 monthly
Other
Other facts
- Listing terms: Conventional,FHA,USDA Loan
- Road surface type: Other
Price history
| Date | Event | Price |
|---|---|---|
| 9/6/2024 | Sold | $466,500-0.7%$167/sqft |
Source: PMAR #PM-116114 | ||
| 8/9/2024 | Listed for sale | $469,8000%$168/sqft |
Source: PMAR #PM-116114 | ||
| 7/28/2024 | Listing removed | -- |
Source: PMAR #PM-116114 | ||
| 7/11/2024 | Price change | $469,900-2.1%$168/sqft |
Source: PMAR #PM-116114 | ||
| 7/3/2024 | Price change | $479,900-2%$171/sqft |
Source: PMAR #PM-116114 | ||
Public tax history
| Year | Property taxes | Tax assessment |
|---|---|---|
| 2025 | $6,135 +8.6% | $211,410 |
| 2024 | $5,646 +7.4% | $211,410 |
| 2023 | $5,257 +1.8% | $211,410 |
Find assessor info on the county website
Neighborhood: 18326
Nearby schools
GreatSchools rating
- 5/10Swiftwater El CenterGrades: K-3Distance: 3.2 mi
- 7/10Pocono Mountain East Junior High SchoolGrades: 7-8Distance: 3.5 mi
- 9/10Pocono Mountain East High SchoolGrades: 9-12Distance: 3.4 mi

Get pre-qualified for a loan
At Zillow Home Loans, we can pre-qualify you in as little as 5 minutes with no impact to your credit score.An equal housing lender. NMLS #10287.
Sell for more on Zillow
Get a free Zillow Showcase℠ listing and you could sell for .
$465,000
2% more+ $9,300
With Zillow Showcase(estimated)
$474,300
