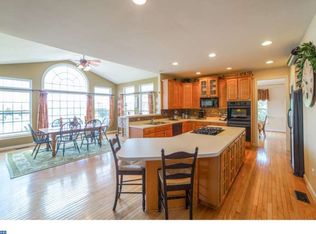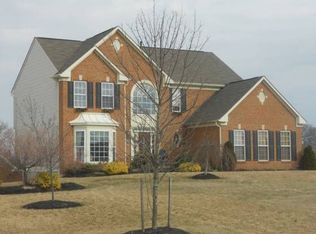Move right into this absolutely AMAZING home in desirable Quail Ridge in East Greenwich Twp!! Awesome curb appeal with professional landscaping and beautiful pavers to front entrance. This home truly shows like a model home that should be featured in a magazine!! Walk into this home into a GRAND two story foyer with Hardwood floors and beautiful moldings and shadowboxing. To the left find a nice size first floor office with french doors, recessed lighting and gorgeous crown molding. To the right you have a large living room that is open to the dining room. Both rooms have beautiful Crown molding that extends through the entire first floor. Dining room has gorgeous chair rail, tray ceiling with accent lighting and GORGEOUS wall paper. Kitchen is absolutely amazing with a large center island, GRANITE tops, double sink, 5 burner stainless steel oven, built in wine cooler, SS appliances, recessed lighting, pantry, ceramic tile backsplash, hardwood floors, gorgeous moldings and a large sunroom attached. Large sunroom with plenty of light with transient windows, breakfast bar, CUSTOM built in bench with storage and hardwood floors. Off this beautiful kitchen is a large Family room with CUSTOM built in cabinets, gas fireplace and beautiful moldings. Off kitchen you have a sliding glass door to your beautiful new large yard backing up to open space. Backyard includes a very large TWO TIERED EP HENRY paver patio. Upstairs you have a large master suite with sitting room, two walk in closets, tray ceiling with accent lights and large master bathroom. Master bathroom is gorgeous with tile floors, tile shower, double sinks and vanity area and large sunken tub. All other bedrooms on second floor are a nice size. Hall bathroom is beautiful with double sinks. All this and this house includes a FULL BASEMENT that is insulated and has a rough in for full bathroom. First floor laundry, dual zone heat/AC, newer hot water heater, central vacuum, solar panels, back of hous
This property is off market, which means it's not currently listed for sale or rent on Zillow. This may be different from what's available on other websites or public sources.

