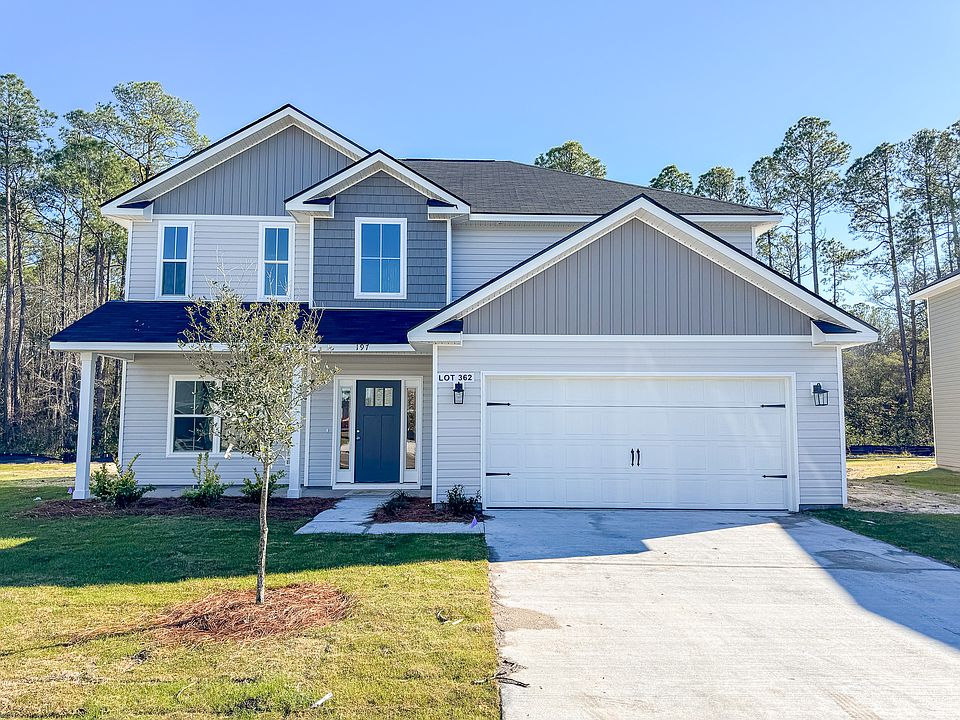Ranch-style home with 4 bedrooms conveniently located in Heritage Pointe! Just minutes to Ft. Stewart, Hwy 17 & I-95! The Avery plan features a split layout with a central living space. Just off the entry, find a family room with a fireplace, open kitchen & dining area. The kitchen sparkles with two-tone cabinetry, granite countertops, and a clear view from the island. Plank flooring runs throughout the common living space for a seamless, open feel. Just off the family room, step out to the patio & enjoy your sodded backyard! Three bedrooms and a hall bath can be found off a hallway near the foyer. The primary suite is located off the family room & features a vaulted ceiling & private bath with walk-in closet. Granite vanity counters in both bathrooms! Estimated completion is December 2025.
New construction
Special offer
$291,500
111 Providence Loop, Hinesville, GA 31313
4beds
1,581sqft
Single Family Residence
Built in 2025
6,969.6 Square Feet Lot
$291,700 Zestimate®
$184/sqft
$35/mo HOA
What's special
Sodded backyardCentral living spacePlank flooringGranite countertopsTwo-tone cabinetryVaulted ceilingGranite vanity counters
Call: (912) 715-6240
- 52 days |
- 32 |
- 6 |
Zillow last checked: 7 hours ago
Listing updated: September 24, 2025 at 06:40am
Listed by:
Susan Ayers 678-344-1600,
Clickit Realty
Source: HABR,MLS#: 162695
Travel times
Schedule tour
Select your preferred tour type — either in-person or real-time video tour — then discuss available options with the builder representative you're connected with.
Facts & features
Interior
Bedrooms & bathrooms
- Bedrooms: 4
- Bathrooms: 2
- Full bathrooms: 2
Appliances
- Included: Dishwasher, Disposal, Electric Oven, Microwave, Refrigerator
Features
- Kitchen Island, Pantry, Vaulted Ceiling(s), Eat-in Kitchen
- Attic: Pull Down Stairs
- Has fireplace: No
Interior area
- Total structure area: 1,581
- Total interior livable area: 1,581 sqft
Video & virtual tour
Property
Parking
- Total spaces: 2
- Parking features: Two Car, Attached, Garage
- Attached garage spaces: 2
Features
- Exterior features: See Remarks
- Fencing: None
Lot
- Size: 6,969.6 Square Feet
- Features: Level
Details
- Parcel number: 085 001
Construction
Type & style
- Home type: SingleFamily
- Architectural style: Ranch
- Property subtype: Single Family Residence
Materials
- Vinyl Siding, Insulation
- Roof: Shingle,Ridge Vent
Condition
- New construction: Yes
- Year built: 2025
Details
- Builder name: Dryden Enterprises, Inc.
Utilities & green energy
- Sewer: Public Sewer
- Water: Public
Community & HOA
Community
- Subdivision: Heritage Pointe
HOA
- Has HOA: Yes
- HOA fee: $35 monthly
Location
- Region: Hinesville
Financial & listing details
- Price per square foot: $184/sqft
- Date on market: 8/19/2025
About the community
Because of its quality homes, convenient location near new commercial developments & access to Fort Stewart, Heritage Pointe is a prime residential location. Enjoy the residential area's tranquil surroundings and the quick commute to base. Live close to new shopping with quick access to I-95 & Hwy 17! Enjoy the tranquil surroundings of a quiet neighborhood as well as the convenience of shopping & dining close to home.
The quiet development is just minutes from downtown Hinesville. Visit local parks & recreation within minutes or walk the community via sidewalks located throughout.
$10,000 towards Closing Costs!
Now offering $10,000 towards closing costs for Heritage Pointe single-family homes! Save more with SIlverton Mortgage, Jesup!Source: Dryden Enterprises, Inc.
