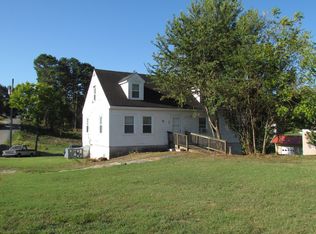Closed
$420,000
111 Proffitt St, Carthage, TN 37030
3beds
2,323sqft
Single Family Residence, Residential
Built in 1964
2.3 Acres Lot
$421,300 Zestimate®
$181/sqft
$2,326 Estimated rent
Home value
$421,300
Estimated sales range
Not available
$2,326/mo
Zestimate® history
Loading...
Owner options
Explore your selling options
What's special
This beautiful, well-maintained brick home is situated on a spacious corner lot, offering easy access to both Carthage and Lebanon, with direct frontage on Hwy 70. The property spans 2.3 acres and features a convenient circular paved driveway. Enjoy outdoor living with a stunning 20’ x 30’ Crab Orchard stone patio, complete with a custom-built handicap ramp, and a 29’ x 50’ metal fence surrounding the patio for added privacy. The charming 4’ x 23’ stone front porch welcomes you into the home, while the paved driveway continues around the entire property for easy access. Additional highlights include a 24’ x 38’ workshop and storage building, as well as extra storage space beneath the home. This is a truly exceptional property with ample space for growth!
Zillow last checked: 8 hours ago
Listing updated: January 09, 2026 at 11:51am
Listing Provided by:
James Trainham III 615-418-5376,
Realty Empire LLC
Bought with:
Colby McKinney, 367582
Underwood Hometown Realty, LLC
Source: RealTracs MLS as distributed by MLS GRID,MLS#: 2887671
Facts & features
Interior
Bedrooms & bathrooms
- Bedrooms: 3
- Bathrooms: 3
- Full bathrooms: 3
- Main level bedrooms: 3
Other
- Area: 40 Square Feet
- Dimensions: 5x8
Recreation room
- Features: Basement Level
- Level: Basement Level
- Area: 638 Square Feet
- Dimensions: 22x29
Heating
- Central, Natural Gas
Cooling
- Central Air
Appliances
- Included: Dishwasher, Microwave, Double Oven, Electric Oven, Electric Range
- Laundry: Electric Dryer Hookup, Washer Hookup
Features
- High Speed Internet
- Flooring: Wood, Tile
- Basement: Full
- Number of fireplaces: 2
- Fireplace features: Gas
Interior area
- Total structure area: 2,323
- Total interior livable area: 2,323 sqft
- Finished area above ground: 2,323
Property
Parking
- Total spaces: 2
- Parking features: Basement, Asphalt
- Attached garage spaces: 2
Accessibility
- Accessibility features: Accessible Approach with Ramp
Features
- Levels: One
- Stories: 1
- Fencing: Back Yard
Lot
- Size: 2.30 Acres
- Features: Rolling Slope
- Topography: Rolling Slope
Details
- Additional structures: Storage
- Parcel number: 053C B 02300 000
- Special conditions: Standard
Construction
Type & style
- Home type: SingleFamily
- Architectural style: Ranch
- Property subtype: Single Family Residence, Residential
Materials
- Brick, Vinyl Siding
- Roof: Shingle
Condition
- New construction: No
- Year built: 1964
Utilities & green energy
- Sewer: Public Sewer
- Water: Public
- Utilities for property: Natural Gas Available, Water Available
Community & neighborhood
Location
- Region: Carthage
- Subdivision: Fisher Heights
Price history
| Date | Event | Price |
|---|---|---|
| 1/9/2026 | Sold | $420,000-4.5%$181/sqft |
Source: | ||
| 1/8/2026 | Contingent | $440,000$189/sqft |
Source: | ||
| 12/1/2025 | Listed for sale | $440,000-2.2%$189/sqft |
Source: | ||
| 8/15/2025 | Contingent | $450,000$194/sqft |
Source: | ||
| 8/12/2025 | Price change | $450,000-2.6%$194/sqft |
Source: | ||
Public tax history
| Year | Property taxes | Tax assessment |
|---|---|---|
| 2025 | $2,284 | $93,625 |
| 2024 | $2,284 +40.8% | $93,625 |
| 2023 | $1,623 -11.5% | $93,625 +24.5% |
Find assessor info on the county website
Neighborhood: 37030
Nearby schools
GreatSchools rating
- 3/10Carthage Elementary SchoolGrades: PK-4Distance: 1.9 mi
- 4/10Smith County Middle SchoolGrades: 5-8Distance: 2.6 mi
- 5/10Smith County High SchoolGrades: 9-12Distance: 1.5 mi
Schools provided by the listing agent
- Elementary: Carthage Elementary
- Middle: Smith County Middle School
- High: Smith County High School
Source: RealTracs MLS as distributed by MLS GRID. This data may not be complete. We recommend contacting the local school district to confirm school assignments for this home.
Get pre-qualified for a loan
At Zillow Home Loans, we can pre-qualify you in as little as 5 minutes with no impact to your credit score.An equal housing lender. NMLS #10287.
