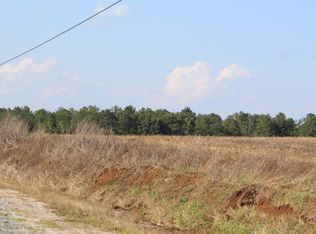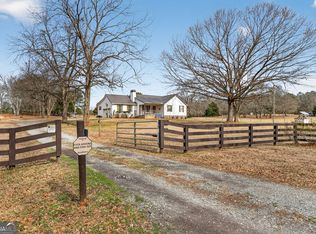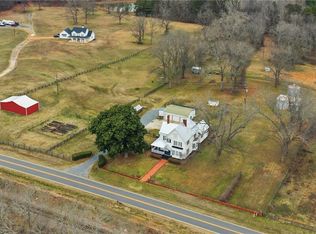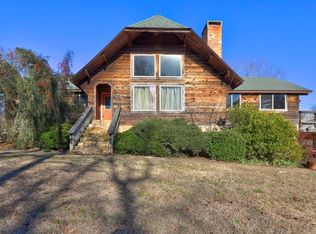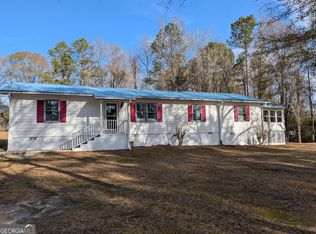Welcome to your peaceful retreat nestled on 10 fully fenced acres with cross fencing. This beautiful ranch home offers luxury amenities with rustic charm just 45 minutes from Atlanta, and 25 minutes to Macon. As you step in the front door you will notice the new luxury vinyl plank flooring, and the huge kitchen island with ample storage. The new flooring contrasts nicely against the reclaimed metal used in the upper wall space. A split bedroom floor plan ensures maximum privacy for the entire family. The open concept living room and kitchen is ideal for family gatherings and meal preparation. There are quartz counters in the kitchen, and a walk-in pantry. Enjoy warmth in the family room with the Pellet Stove with a thermostat and blower. Never worry about power outages with the Generac Whole Home Generator with 26kW that can keep the entire home powered! The HVAC system includes a UV filter to kill mold, bacteria and viruses in the system. The primary suit offers an oversized tub, walk in shower and plenty of closet space. The separate laundry room has additional cabinetry and folding space. The garage is enormous and with 12' garage doors. You will find power for EV charging, a tankless water heater and a storm shelter with a half bath. The covered front and back porches offer additional space to unwind, grill out, or simply take in the views. Outside you will find 2 covered RV hookups with dedicated septic and water. There is a fully equipped bathhouse with washer and dryer connections, and a second driveway to access the RV area. There is a run-in shed in the larger pasture, and a smaller pasture that housed goats. The exterior of the home offers dawn to dusk lighting and additional exterior storage. Work from home with high speed fiber internet. Come and see all this home has to offer!
Pending
$615,000
111 Possum Trot Rd, Barnesville, GA 30204
3beds
2,450sqft
Est.:
Single Family Residence
Built in 2024
10 Acres Lot
$605,100 Zestimate®
$251/sqft
$-- HOA
What's special
Power for ev chargingWalk-in pantryAdditional exterior storage
- 40 days |
- 1,137 |
- 54 |
Zillow last checked: 8 hours ago
Listing updated: February 06, 2026 at 06:46am
Listed by:
Mark Spain 770-886-9000,
Mark Spain Real Estate,
Teresa Renfroe 404-567-0018,
Mark Spain Real Estate
Source: GAMLS,MLS#: 10666225
Facts & features
Interior
Bedrooms & bathrooms
- Bedrooms: 3
- Bathrooms: 4
- Full bathrooms: 3
- 1/2 bathrooms: 1
- Main level bathrooms: 3
- Main level bedrooms: 3
Rooms
- Room types: Family Room, Laundry, Other
Kitchen
- Features: Breakfast Area, Kitchen Island, Walk-in Pantry
Heating
- Propane
Cooling
- Central Air, Electric
Appliances
- Included: Dishwasher, Gas Water Heater, Tankless Water Heater
- Laundry: Mud Room
Features
- Master On Main Level, Split Bedroom Plan, Vaulted Ceiling(s), Walk-In Closet(s)
- Flooring: Other
- Windows: Double Pane Windows
- Basement: None
- Number of fireplaces: 1
- Fireplace features: Family Room
- Common walls with other units/homes: No Common Walls
Interior area
- Total structure area: 2,450
- Total interior livable area: 2,450 sqft
- Finished area above ground: 2,450
- Finished area below ground: 0
Property
Parking
- Total spaces: 2
- Parking features: Assigned, Garage, Garage Door Opener, Parking Pad, RV/Boat Parking, Side/Rear Entrance
- Has garage: Yes
- Has uncovered spaces: Yes
Features
- Levels: One
- Stories: 1
- Fencing: Fenced
- Waterfront features: No Dock Or Boathouse
- Body of water: None
Lot
- Size: 10 Acres
- Features: Level, Pasture
- Residential vegetation: Wooded
Details
- Additional structures: Shed(s)
- Parcel number: 088016A
Construction
Type & style
- Home type: SingleFamily
- Architectural style: Contemporary,Craftsman,Ranch
- Property subtype: Single Family Residence
Materials
- Other
- Foundation: Slab
- Roof: Metal
Condition
- Resale
- New construction: No
- Year built: 2024
Utilities & green energy
- Electric: Generator
- Sewer: Septic Tank
- Water: Well
- Utilities for property: Cable Available, Electricity Available, Underground Utilities
Community & HOA
Community
- Features: None
- Security: Carbon Monoxide Detector(s), Gated Community, Smoke Detector(s)
- Subdivision: none
HOA
- Has HOA: No
- Services included: None
Location
- Region: Barnesville
Financial & listing details
- Price per square foot: $251/sqft
- Annual tax amount: $3,045
- Date on market: 1/6/2026
- Cumulative days on market: 40 days
- Listing agreement: Exclusive Right To Sell
- Listing terms: Cash,Conventional,FHA,USDA Loan,VA Loan
- Electric utility on property: Yes
Estimated market value
$605,100
$575,000 - $635,000
$2,792/mo
Price history
Price history
| Date | Event | Price |
|---|---|---|
| 2/6/2026 | Pending sale | $615,000$251/sqft |
Source: | ||
| 1/6/2026 | Listed for sale | $615,000$251/sqft |
Source: | ||
| 1/4/2026 | Listing removed | $615,000$251/sqft |
Source: | ||
| 1/3/2026 | Listed for sale | $615,000$251/sqft |
Source: | ||
| 12/31/2025 | Pending sale | $615,000$251/sqft |
Source: | ||
Public tax history
Public tax history
Tax history is unavailable.BuyAbility℠ payment
Est. payment
$3,596/mo
Principal & interest
$2894
Property taxes
$487
Home insurance
$215
Climate risks
Neighborhood: 30204
Nearby schools
GreatSchools rating
- NALamar County Primary SchoolGrades: PK-2Distance: 10.2 mi
- 5/10Lamar County Middle SchoolGrades: 6-8Distance: 10.2 mi
- 3/10Lamar County Comprehensive High SchoolGrades: 9-12Distance: 9.9 mi
Schools provided by the listing agent
- Elementary: Lamar County Primary/Elementar
- Middle: Lamar County
- High: Lamar County
Source: GAMLS. This data may not be complete. We recommend contacting the local school district to confirm school assignments for this home.
- Loading
