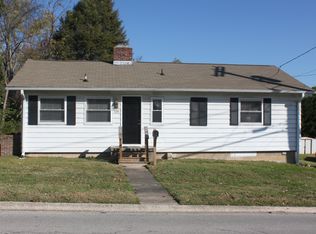Sold for $297,000
$297,000
111 Porter Rd, Oak Ridge, TN 37830
3beds
1,217sqft
Single Family Residence
Built in 1944
6,969.6 Square Feet Lot
$327,700 Zestimate®
$244/sqft
$2,029 Estimated rent
Home value
$327,700
$311,000 - $344,000
$2,029/mo
Zestimate® history
Loading...
Owner options
Explore your selling options
What's special
Totally gutted and remodeled Rancher located in the heart of Oak Ridge. Kitchen displays new stainless appliances with granite countertops soft closure doors and drawers and pantry. Owners Suite is split bedroom on one end of the house with full tub shower Granite tops and walk-in closet. Living room displays hardwood flooring with fireplace with windows looking out into the sunroom. Two bedrooms on the other end of the house with hardwood flooring and bedroom has its own half bath. Full bath in the hallway with full tub shower with tile surround. All new lighting throughout new sheetrock trim fixtures and all doors. New electrical box and freshly painted throughout. Exterior has new vinyl siding and new vinyl insulated windows with metal roof. Exterior Basement entry under sunroom and separate storage shed and off street parking
Zillow last checked: 8 hours ago
Listing updated: October 02, 2023 at 07:05am
Listed by:
Kenton Young,
Realty Executives Associates
Bought with:
Kenton Young, 237694
Realty Executives Associates
Source: East Tennessee Realtors,MLS#: 1234678
Facts & features
Interior
Bedrooms & bathrooms
- Bedrooms: 3
- Bathrooms: 3
- Full bathrooms: 2
- 1/2 bathrooms: 1
Heating
- Central, Natural Gas
Cooling
- Central Air, Ceiling Fan(s)
Appliances
- Included: Dishwasher, Microwave, Range, Refrigerator, Self Cleaning Oven
Features
- Walk-In Closet(s), Pantry
- Flooring: Laminate, Hardwood
- Windows: Windows - Vinyl, Insulated Windows
- Basement: Crawl Space,Unfinished
- Number of fireplaces: 1
- Fireplace features: Brick, Wood Burning Stove
Interior area
- Total structure area: 1,217
- Total interior livable area: 1,217 sqft
Property
Parking
- Parking features: Off Street
Features
- Has view: Yes
- View description: City
Lot
- Size: 6,969 sqft
- Features: Level
Details
- Additional structures: Storage
- Parcel number: 099D A 059.00
Construction
Type & style
- Home type: SingleFamily
- Architectural style: Traditional
- Property subtype: Single Family Residence
Materials
- Other, Vinyl Siding
Condition
- Year built: 1944
Utilities & green energy
- Sewer: Public Sewer
- Water: Public
- Utilities for property: Cable Available
Community & neighborhood
Security
- Security features: Smoke Detector(s)
Community
- Community features: Sidewalks
Location
- Region: Oak Ridge
Price history
| Date | Event | Price |
|---|---|---|
| 8/22/2025 | Listing removed | $340,000$279/sqft |
Source: | ||
| 2/23/2025 | Listed for sale | $340,000+14.5%$279/sqft |
Source: | ||
| 8/28/2023 | Sold | $297,000-1%$244/sqft |
Source: | ||
| 7/28/2023 | Pending sale | $299,900+773.7%$246/sqft |
Source: | ||
| 3/17/2023 | Sold | $34,325-50%$28/sqft |
Source: Public Record Report a problem | ||
Public tax history
| Year | Property taxes | Tax assessment |
|---|---|---|
| 2025 | $1,895 +37.7% | $68,050 +135.9% |
| 2024 | $1,376 | $28,850 |
| 2023 | $1,376 +13.6% | $28,850 +13.6% |
Find assessor info on the county website
Neighborhood: 37830
Nearby schools
GreatSchools rating
- 6/10Robertsville Middle SchoolGrades: 5-8Distance: 1.3 mi
- 9/10Oak Ridge High SchoolGrades: 9-12Distance: 0.7 mi
- 9/10Willow Brook Elementary SchoolGrades: K-4Distance: 1.6 mi
Schools provided by the listing agent
- Elementary: Willow Brook
- Middle: Robertsville
- High: Oak Ridge
Source: East Tennessee Realtors. This data may not be complete. We recommend contacting the local school district to confirm school assignments for this home.
Get pre-qualified for a loan
At Zillow Home Loans, we can pre-qualify you in as little as 5 minutes with no impact to your credit score.An equal housing lender. NMLS #10287.

