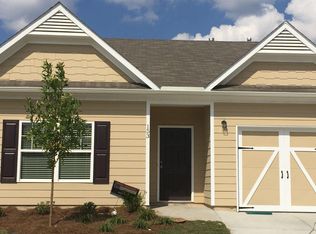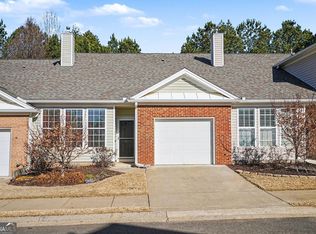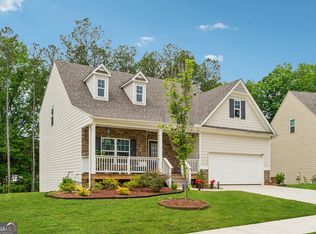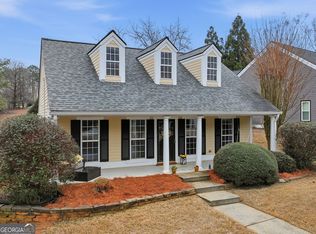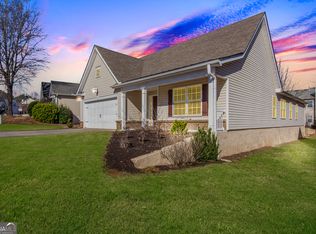Reduced for Immediate Sale Best Active Adult Value and a bargain Fully Furnished. Truly a "WINNER"conveniently located directly across the street from the Community Club House. This charming 2-bedroom, 2-bath end-unit townhome offers extra privacy and abundant natural light. Pre-Inspected and Immaculately maintained, this pristine home features an open-concept floor plan, a spacious kitchen with a large island-perfect for entertaining or morning coffee-and seamless flow between the living and dining areas. The primary suite and guest suite are both conveniently located on the main level, providing easy one-level living. Enjoy relaxing or hosting guests on the covered back porch with additional outdoor space just beyond. Additional highlights include a dedicated spacious laundry room with Primary suite and hallway access and beautiful luxury vinyl floors. Ideally located just minutes from shopping, restaurants, Hospital, medical offices, the hospital, and everyday conveniences, this "Active Adult" 55+ quiet neighborhood near Riverstone offers both comfort and accessibility. The HOA covers roof, termite, and exterior maintenance, making this a truly low-maintenance lifestyle. Pre-Inspected, Immaculate, "Like New" Home is being sold furnished. (AUGUSTA FLOOR PLAN)
Active
Price cut: $2.5K (1/11)
$375,000
111 Point View Dr, Canton, GA 30114
2beds
--sqft
Est.:
Condominium
Built in 2019
-- sqft lot
$371,100 Zestimate®
$--/sqft
$260/mo HOA
What's special
Open-concept floor planAbundant natural lightCovered back porchBeautiful luxury vinyl floors
- 33 days |
- 683 |
- 18 |
Zillow last checked: 8 hours ago
Listing updated: January 15, 2026 at 06:24am
Listed by:
Gail Laney 770-402-1876,
RE/MAX Around Atlanta
Source: GAMLS,MLS#: 10659480
Tour with a local agent
Facts & features
Interior
Bedrooms & bathrooms
- Bedrooms: 2
- Bathrooms: 2
- Full bathrooms: 2
- Main level bathrooms: 2
- Main level bedrooms: 2
Rooms
- Room types: Laundry
Kitchen
- Features: Kitchen Island
Heating
- Central
Cooling
- Central Air, Electric
Appliances
- Included: Dishwasher, Microwave, Refrigerator
- Laundry: Laundry Closet
Features
- Master On Main Level, Walk-In Closet(s)
- Flooring: Carpet, Hardwood
- Windows: Window Treatments
- Basement: None
- Has fireplace: No
- Common walls with other units/homes: End Unit,No One Above,No One Below
Interior area
- Total structure area: 0
- Finished area above ground: 0
- Finished area below ground: 0
Property
Parking
- Parking features: Garage
- Has garage: Yes
Features
- Levels: One
- Stories: 1
- Exterior features: Gas Grill
- Fencing: Back Yard
- Body of water: None
Lot
- Size: 4,791.6 Square Feet
- Features: Corner Lot
Details
- Parcel number: 14N22D 161
Construction
Type & style
- Home type: Condo
- Architectural style: Ranch
- Property subtype: Condominium
- Attached to another structure: Yes
Materials
- Other
- Roof: Other
Condition
- Resale
- New construction: No
- Year built: 2019
Utilities & green energy
- Sewer: Public Sewer
- Water: Public
- Utilities for property: Cable Available, Electricity Available, Natural Gas Available, Phone Available, Sewer Available, Underground Utilities, Water Available
Community & HOA
Community
- Features: Clubhouse
- Subdivision: The Villages at River Pointe
HOA
- Has HOA: Yes
- Services included: Maintenance Grounds
- HOA fee: $3,120 annually
Location
- Region: Canton
Financial & listing details
- Tax assessed value: $329,440
- Annual tax amount: $540
- Date on market: 12/26/2025
- Cumulative days on market: 33 days
- Listing agreement: Exclusive Right To Sell
- Electric utility on property: Yes
Estimated market value
$371,100
$353,000 - $390,000
$1,942/mo
Price history
Price history
| Date | Event | Price |
|---|---|---|
| 1/11/2026 | Price change | $375,000-0.7% |
Source: | ||
| 12/26/2025 | Listed for sale | $377,500+8.6% |
Source: | ||
| 11/10/2025 | Sold | $347,500-4.8% |
Source: | ||
| 10/13/2025 | Pending sale | $365,000 |
Source: | ||
| 6/25/2025 | Listed for sale | $365,000+67.9% |
Source: | ||
Public tax history
Public tax history
| Year | Property taxes | Tax assessment |
|---|---|---|
| 2024 | $542 +6.5% | $131,776 +4.4% |
| 2023 | $509 +20.5% | $126,264 +26.7% |
| 2022 | $423 -4.3% | $99,672 +16.2% |
Find assessor info on the county website
BuyAbility℠ payment
Est. payment
$2,430/mo
Principal & interest
$1798
HOA Fees
$260
Other costs
$372
Climate risks
Neighborhood: 30114
Nearby schools
GreatSchools rating
- 6/10William G. Hasty- Sr. Elementary SchoolGrades: PK-5Distance: 1.5 mi
- 7/10Teasley Middle SchoolGrades: 6-8Distance: 1.3 mi
- 7/10Cherokee High SchoolGrades: 9-12Distance: 2.9 mi
Schools provided by the listing agent
- Elementary: Hasty
- Middle: Teasley
- High: Cherokee
Source: GAMLS. This data may not be complete. We recommend contacting the local school district to confirm school assignments for this home.
- Loading
- Loading
