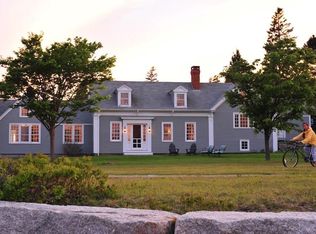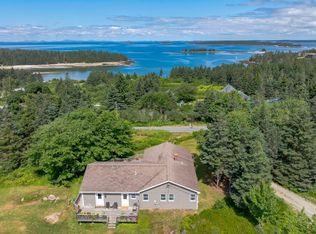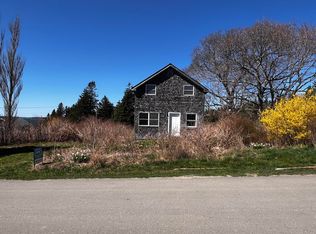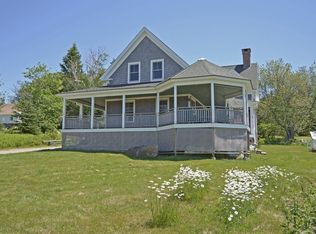Closed
$1,475,000
111 Point Lookout Road, Isle Au Haut, ME 04645
5beds
3,200sqft
Single Family Residence
Built in 1900
13.6 Acres Lot
$1,591,800 Zestimate®
$461/sqft
$4,386 Estimated rent
Home value
$1,591,800
$1.31M - $1.96M
$4,386/mo
Zestimate® history
Loading...
Owner options
Explore your selling options
What's special
Beautiful oceanfront summer cottage with a deep water dock and boathouse located in the desirable seaside community of Point Lookout on Isle Au Haut. The spacious, 5-bedroom home which offers fantastic water and island views from most rooms. Large living room with a gorgeous stone fireplace, a chef's kitchen with a 6-burner professional range and a charming screened-in porch. A unique feature of the home is a babbling brook that flows beneath the ocean view sitting room. The 11.6 +/- acre property enjoys spectacular western views of the Isle au Haut Thorofare, Penobscot Bay and offshore islands with the Camden Hills in the distance. The granite pier and float and a shingled boathouse at the water's edge makes this the perfect home for boaters. There is also a newly-built gardening shed and a sandy beach to enjoy at lower tide. Point Lookout is a private neighborhood of lovely, shingled summer cottages. Optional membership in the association includes access to a team of caretakers, a shared pier with potential boating moorings, picnic area, tennis courts and a private float on Long Pond. More than half of Isle au Haut is part of Acadia National Park which offers wonderful hiking trails and wonderful protected vistas. Island amenities include a year-round grocery store and swimming and fishing at Long Pond. Isle au Haut is accessible by private boat, float plane or year-round passenger ferry from Stonington, located about five miles away on the mainland.
Zillow last checked: 8 hours ago
Listing updated: January 13, 2025 at 07:09pm
Listed by:
LandVest, Inc.
Bought with:
Realty of Maine
Source: Maine Listings,MLS#: 1553615
Facts & features
Interior
Bedrooms & bathrooms
- Bedrooms: 5
- Bathrooms: 4
- Full bathrooms: 4
Primary bedroom
- Features: Balcony/Deck, Closet, Full Bath
- Level: Second
- Area: 210 Square Feet
- Dimensions: 14 x 15
Bedroom 1
- Level: Second
- Area: 154 Square Feet
- Dimensions: 11 x 14
Bedroom 1
- Features: Closet
- Level: Second
- Area: 285 Square Feet
- Dimensions: 15 x 19
Bedroom 2
- Features: Balcony/Deck, Closet
- Level: Second
- Area: 231 Square Feet
- Dimensions: 11 x 21
Bedroom 4
- Level: Second
- Area: 156 Square Feet
- Dimensions: 12 x 13
Den
- Features: Built-in Features, Heat Stove
- Level: First
- Area: 360 Square Feet
- Dimensions: 15 x 24
Dining room
- Features: Built-in Features
- Level: First
- Area: 210 Square Feet
- Dimensions: 14 x 15
Kitchen
- Features: Eat-in Kitchen, Kitchen Island
- Level: First
- Area: 195 Square Feet
- Dimensions: 13 x 15
Laundry
- Features: Utility Sink
- Level: First
- Area: 50 Square Feet
- Dimensions: 5 x 10
Living room
- Features: Heat Stove, Wood Burning Fireplace
- Level: First
- Area: 896 Square Feet
- Dimensions: 28 x 32
Heating
- Direct Vent Heater, Stove, Space Heater
Cooling
- None
Appliances
- Included: Dishwasher, Dryer, Gas Range, Refrigerator, Washer
- Laundry: Sink
Features
- Flooring: Tile, Wood
- Basement: None
- Number of fireplaces: 1
Interior area
- Total structure area: 3,200
- Total interior livable area: 3,200 sqft
- Finished area above ground: 3,200
- Finished area below ground: 0
Property
Parking
- Parking features: Gravel, 1 - 4 Spaces, Detached
Features
- Patio & porch: Patio
- Has view: Yes
- View description: Scenic
- Body of water: Penobscot Bay
- Frontage length: Waterfrontage: 1100,Waterfrontage Owned: 1100
Lot
- Size: 13.60 Acres
- Features: Near Town, Neighborhood, Level, Open Lot, Landscaped
Details
- Additional structures: Outbuilding, Barn(s)
- Zoning: Shoreland
- Other equipment: Internet Access Available
Construction
Type & style
- Home type: SingleFamily
- Architectural style: Cottage,Shingle
- Property subtype: Single Family Residence
Materials
- Wood Frame, Shingle Siding
- Foundation: Stone
- Roof: Shingle
Condition
- Year built: 1900
Utilities & green energy
- Electric: Circuit Breakers
- Sewer: Septic Design Available
- Water: Private, Seasonal
- Utilities for property: Utilities On
Community & neighborhood
Location
- Region: Isle Au Haut
- Subdivision: Point Lookout
HOA & financial
HOA
- Has HOA: Yes
- HOA fee: $4,200 annually
Other
Other facts
- Road surface type: Gravel, Dirt
Price history
| Date | Event | Price |
|---|---|---|
| 6/20/2023 | Sold | $1,475,000$461/sqft |
Source: | ||
| 6/7/2023 | Pending sale | $1,475,000$461/sqft |
Source: | ||
| 5/1/2023 | Contingent | $1,475,000$461/sqft |
Source: | ||
| 3/9/2023 | Listed for sale | $1,475,000$461/sqft |
Source: | ||
Public tax history
Tax history is unavailable.
Neighborhood: 04645
Nearby schools
GreatSchools rating
- NAIsle Au Haut Rural SchoolGrades: K-8Distance: 0.5 mi

Get pre-qualified for a loan
At Zillow Home Loans, we can pre-qualify you in as little as 5 minutes with no impact to your credit score.An equal housing lender. NMLS #10287.



