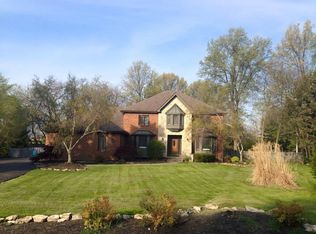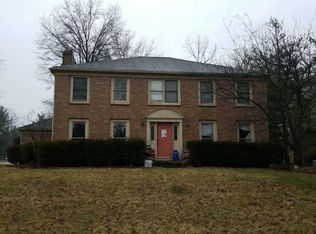Beautiful 4 BR brick Ranch, in a quiet neighborhood, close to shopping, schools, SR-23 & I-270. Large Foyer with 9' tray ceiling. Great Rm with lots of windows, beamed ceiling & stone front gas fireplace. Dining Rm features a bow window & pass thru to updated Kitchen with lots of cabinets, granite counters, & island with vaulted ceiling & skylight, plus a sunny Dinette area. Fabulous 4-season Sun Rm with walls of windows. 1st flr Laundry Rm. Owner's Suite has walk-in closet & gorgeous remodeled Bath. 2 additional main level BRs connected by pocket doors, & second Full Bath in BR 2. Finished Lower Level with expansive Rec Rm, BR Suite 4 with Full Bath & huge storage room. 3 car Garage. Tree lined yard enhanced by paver, stone & concrete Patios with firepit. Welcome Home!
This property is off market, which means it's not currently listed for sale or rent on Zillow. This may be different from what's available on other websites or public sources.

