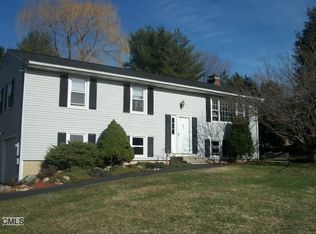Sold for $857,000
$857,000
111 Plumtrees Road, Bethel, CT 06801
4beds
3,447sqft
Single Family Residence
Built in 2017
2.81 Acres Lot
$902,100 Zestimate®
$249/sqft
$5,550 Estimated rent
Home value
$902,100
$803,000 - $1.01M
$5,550/mo
Zestimate® history
Loading...
Owner options
Explore your selling options
What's special
Discover your dream home at this beautifully crafted Colonial, completed in 2018 that offers both style and comfort in a private setting. A stunning 4-bedroom, 3.5-bath residence designed for today's lifestyle, features an open-concept layout perfect for both everyday living as well as hosting and entertaining. The heart of the home is the spacious kitchen, where modern finishes and ample space make cooking a pleasure. The center island features a built in cooktop & microwave and seating for 4. You will love the SS appliances, white shaker style cabinets, backsplash, recessed & under cabinet lighting. The kitchen flows seamlessly into the dining and living areas, separated by a striking double-faced fireplace that creates a cozy, inviting ambiance. A well appointed home office and powder/laundry room complete the main level. Gorgeous bamboo flooring throughout the main and upper levels enhances the home's natural warmth and elegance. Make your way upstairs to find 4 spacious bedrooms including an impressive primary bedroom suite complete with dual walk in closets. The finished lower level offers versatile space for a family room, play room or home gym and features a 3rd full bathroom. Step outside and enjoy your own outdoor oasis-complete with a screened porch, deck, and patio, all overlooking a large, level backyard perfect for relaxing or hosting gatherings. Set on a quiet and private lot, yet conveniently located near Blue Jay Orchards, restaurants, shopping, schools, Meckauer Park, and major highways, this home provides the best of both worlds-peace and privacy with easy access to all the amenities Bethel and the surrounding area has to offer!
Zillow last checked: 8 hours ago
Listing updated: December 03, 2024 at 01:15pm
Listed by:
Danielle Valenti 203-241-7880,
Around Town Real Estate LLC 203-727-8621
Bought with:
Niels H. Pennings, RES.0814910
William Pitt Sotheby's Int'l
Source: Smart MLS,MLS#: 24050622
Facts & features
Interior
Bedrooms & bathrooms
- Bedrooms: 4
- Bathrooms: 4
- Full bathrooms: 3
- 1/2 bathrooms: 1
Primary bedroom
- Features: Ceiling Fan(s), Full Bath, Walk-In Closet(s)
- Level: Upper
- Area: 372.09 Square Feet
- Dimensions: 15.7 x 23.7
Bedroom
- Features: Ceiling Fan(s)
- Level: Upper
- Area: 149.45 Square Feet
- Dimensions: 11.4 x 13.11
Bedroom
- Level: Upper
- Area: 154.81 Square Feet
- Dimensions: 11.3 x 13.7
Bedroom
- Level: Upper
- Area: 136.84 Square Feet
- Dimensions: 11.3 x 12.11
Dining room
- Features: High Ceilings, Fireplace
- Level: Main
- Area: 315.24 Square Feet
- Dimensions: 14.8 x 21.3
Kitchen
- Features: Kitchen Island
- Level: Main
- Area: 352.24 Square Feet
- Dimensions: 14.8 x 23.8
Living room
- Features: High Ceilings, Fireplace
- Level: Main
- Area: 357.87 Square Feet
- Dimensions: 15.1 x 23.7
Office
- Features: French Doors
- Level: Main
- Area: 158.87 Square Feet
- Dimensions: 11.11 x 14.3
Rec play room
- Features: Full Bath, Patio/Terrace, Sliders
- Level: Lower
- Area: 484.25 Square Feet
- Dimensions: 14.9 x 32.5
Heating
- Forced Air, Propane
Cooling
- Central Air
Appliances
- Included: Gas Cooktop, Oven, Microwave, Range Hood, Refrigerator, Dishwasher, Washer, Dryer, Water Heater
- Laundry: Main Level
Features
- Open Floorplan
- Basement: Partial,Finished,Garage Access,Walk-Out Access
- Attic: Access Via Hatch
- Number of fireplaces: 1
Interior area
- Total structure area: 3,447
- Total interior livable area: 3,447 sqft
- Finished area above ground: 2,962
- Finished area below ground: 485
Property
Parking
- Total spaces: 2
- Parking features: Attached, Garage Door Opener
- Attached garage spaces: 2
Features
- Patio & porch: Porch, Deck, Patio
- Exterior features: Rain Gutters
Lot
- Size: 2.81 Acres
- Features: Few Trees, Level
Details
- Parcel number: 5431
- Zoning: R-40
Construction
Type & style
- Home type: SingleFamily
- Architectural style: Colonial
- Property subtype: Single Family Residence
Materials
- Vinyl Siding
- Foundation: Concrete Perimeter
- Roof: Asphalt
Condition
- New construction: No
- Year built: 2017
Utilities & green energy
- Sewer: Septic Tank
- Water: Well
- Utilities for property: Cable Available
Community & neighborhood
Location
- Region: Bethel
- Subdivision: Plumtrees
Price history
| Date | Event | Price |
|---|---|---|
| 12/3/2024 | Sold | $857,000+0.8%$249/sqft |
Source: | ||
| 10/18/2024 | Listed for sale | $850,000+53.2%$247/sqft |
Source: | ||
| 1/29/2018 | Sold | $555,000+0.9%$161/sqft |
Source: | ||
| 1/9/2018 | Pending sale | $549,900$160/sqft |
Source: Re/Max Right Choice #99186383 Report a problem | ||
| 10/26/2017 | Price change | $549,900-3.4%$160/sqft |
Source: Re/Max Right Choice #99186383 Report a problem | ||
Public tax history
| Year | Property taxes | Tax assessment |
|---|---|---|
| 2025 | $13,345 +4.2% | $438,830 |
| 2024 | $12,801 +2.6% | $438,830 |
| 2023 | $12,476 +9.9% | $438,830 +33.8% |
Find assessor info on the county website
Neighborhood: 06801
Nearby schools
GreatSchools rating
- 8/10Ralph M. T. Johnson SchoolGrades: 3-5Distance: 0.8 mi
- 8/10Bethel Middle SchoolGrades: 6-8Distance: 1 mi
- 8/10Bethel High SchoolGrades: 9-12Distance: 1.2 mi
Schools provided by the listing agent
- High: Bethel
Source: Smart MLS. This data may not be complete. We recommend contacting the local school district to confirm school assignments for this home.
Get pre-qualified for a loan
At Zillow Home Loans, we can pre-qualify you in as little as 5 minutes with no impact to your credit score.An equal housing lender. NMLS #10287.
Sell for more on Zillow
Get a Zillow Showcase℠ listing at no additional cost and you could sell for .
$902,100
2% more+$18,042
With Zillow Showcase(estimated)$920,142
