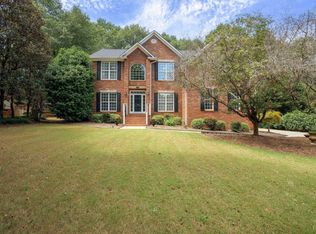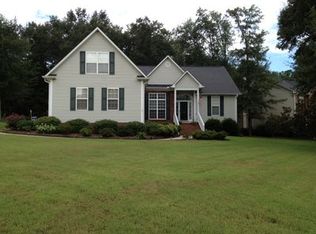Sold for $345,290 on 04/24/25
$345,290
111 Pleasant Woods Rd, Piedmont, SC 29673
3beds
2,143sqft
Single Family Residence
Built in 2003
0.75 Acres Lot
$358,800 Zestimate®
$161/sqft
$1,936 Estimated rent
Home value
$358,800
$301,000 - $427,000
$1,936/mo
Zestimate® history
Loading...
Owner options
Explore your selling options
What's special
Discover the perfect blend of space, comfort, and privacy with this 3-bedroom, 2-bath home situated on a generous .75-acre lot. This home is located in the highly coveted Anderson 1 School District and just a few minutes away from the Wren schools. Step inside to an inviting open floor plan with a spacious living area that flows seamlessly into the dining and kitchen spaces. It is ideal for entertaining or everyday living. The additional room above the garage provides endless possibilities, whether you need a home office, playroom, or additional guest space. Enjoy the peace and quiet of country-style living outside of the city limits while also being close to shopping, top-rated schools, and dining. There is plenty of outdoor space and there is no HOA. This property offers you the freedom to enjoy your home without any restrictions. This home could qualify for USDA as well. Don't miss your chance to own this stunning home. Schedule your showing today!
Zillow last checked: 8 hours ago
Listing updated: April 25, 2025 at 08:26am
Listed by:
Braxton Sheriff 864-704-6656,
Real Broker, LLC (22226)
Bought with:
AGENT NONMEMBER
NONMEMBER OFFICE
Source: WUMLS,MLS#: 20285593 Originating MLS: Western Upstate Association of Realtors
Originating MLS: Western Upstate Association of Realtors
Facts & features
Interior
Bedrooms & bathrooms
- Bedrooms: 3
- Bathrooms: 2
- Full bathrooms: 2
- Main level bathrooms: 2
- Main level bedrooms: 3
Primary bedroom
- Level: Main
- Dimensions: 13x23
Bedroom 2
- Level: Main
- Dimensions: 11x11
Bedroom 3
- Level: Main
- Dimensions: 10x11
Other
- Level: Main
- Dimensions: 6x9
Bonus room
- Level: Upper
- Dimensions: 11x18
Breakfast room nook
- Level: Main
- Dimensions: 10x10
Dining room
- Level: Main
- Dimensions: 12x16
Kitchen
- Level: Main
- Dimensions: 11x11
Laundry
- Level: Main
- Dimensions: 3x5
Living room
- Level: Main
- Dimensions: 16x15
Sunroom
- Level: Main
- Dimensions: 14x10
Heating
- Natural Gas
Cooling
- Heat Pump
Appliances
- Included: Convection Oven, Dishwasher, Disposal, Gas Water Heater, Microwave, Refrigerator
- Laundry: Washer Hookup
Features
- Tray Ceiling(s), Ceiling Fan(s), Dual Sinks, Fireplace, Garden Tub/Roman Tub, High Ceilings, Laminate Countertop, Bath in Primary Bedroom, Main Level Primary, Pull Down Attic Stairs, Smooth Ceilings, Separate Shower, Vaulted Ceiling(s), Walk-In Closet(s), Window Treatments
- Flooring: Carpet, Luxury Vinyl Plank
- Windows: Blinds, Insulated Windows
- Basement: None,Crawl Space
- Has fireplace: Yes
- Fireplace features: Double Sided, Gas Log
Interior area
- Total structure area: 2,143
- Total interior livable area: 2,143 sqft
- Finished area above ground: 0
- Finished area below ground: 0
Property
Parking
- Total spaces: 2
- Parking features: Attached, Garage, Driveway
- Attached garage spaces: 2
Features
- Levels: One and One Half
- Patio & porch: Front Porch, Patio
- Exterior features: Porch, Patio
Lot
- Size: 0.75 Acres
- Features: Level, Outside City Limits, Subdivision, Sloped, Trees
Details
- Parcel number: 2160801035000
Construction
Type & style
- Home type: SingleFamily
- Architectural style: Contemporary
- Property subtype: Single Family Residence
Materials
- Stone, Vinyl Siding
- Foundation: Crawlspace
- Roof: Architectural,Shingle
Condition
- Year built: 2003
Utilities & green energy
- Sewer: Septic Tank
- Water: Public
- Utilities for property: Electricity Available, Natural Gas Available, Septic Available, Water Available
Community & neighborhood
Location
- Region: Piedmont
- Subdivision: Prestwick
HOA & financial
HOA
- Has HOA: No
Other
Other facts
- Listing agreement: Exclusive Right To Sell
- Listing terms: USDA Loan
Price history
| Date | Event | Price |
|---|---|---|
| 4/24/2025 | Sold | $345,290-4.1%$161/sqft |
Source: | ||
| 3/31/2025 | Pending sale | $359,900$168/sqft |
Source: | ||
| 3/31/2025 | Contingent | $359,900$168/sqft |
Source: | ||
| 3/27/2025 | Listed for sale | $359,900$168/sqft |
Source: | ||
Public tax history
| Year | Property taxes | Tax assessment |
|---|---|---|
| 2024 | -- | $9,440 |
| 2023 | $3,032 +3% | $9,440 |
| 2022 | $2,942 +9.8% | $9,440 +20.3% |
Find assessor info on the county website
Neighborhood: 29673
Nearby schools
GreatSchools rating
- 5/10Wren Elementary SchoolGrades: PK-5Distance: 1.9 mi
- 5/10Wren Middle SchoolGrades: 6-8Distance: 2 mi
- 9/10Wren High SchoolGrades: 9-12Distance: 1.9 mi
Schools provided by the listing agent
- Elementary: Wren Elem
- Middle: Wren Middle
- High: Wren High
Source: WUMLS. This data may not be complete. We recommend contacting the local school district to confirm school assignments for this home.
Get a cash offer in 3 minutes
Find out how much your home could sell for in as little as 3 minutes with a no-obligation cash offer.
Estimated market value
$358,800
Get a cash offer in 3 minutes
Find out how much your home could sell for in as little as 3 minutes with a no-obligation cash offer.
Estimated market value
$358,800

