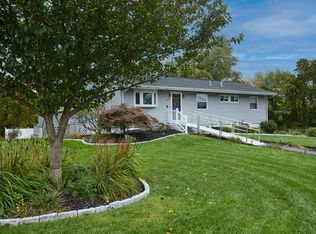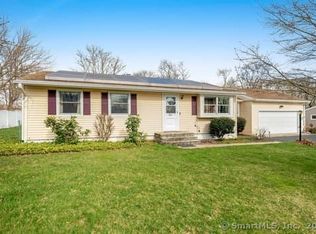Finishing touches being applied to this newly remodeled ranch in the sought after Sentinel Hill area of Derby. This home boasts all new kitchen with granite counter tops and new cabinets. Main floor bath completely remodeled. Hardwood floors throughout have been refinished. Newly partially finished basement offers rec area and a brand new 2nd full bath. Home is attached to full 2 car garage with a covered walkway to a side door directly into the kitchen. The back yard is level and fully fenced. This home is close to all major highways and also within close proximity to major shopping centers and points of interest for entertainment. The owner also added central air to keep the new owners comfortable year round. No corners were cut with this remodel, even the driveway is in the process of being redone. Don't hesitate on this one as at this price it is bound to sell fast. Interior photos coming, but don't wait for them go see this beauty for yourself.
This property is off market, which means it's not currently listed for sale or rent on Zillow. This may be different from what's available on other websites or public sources.

