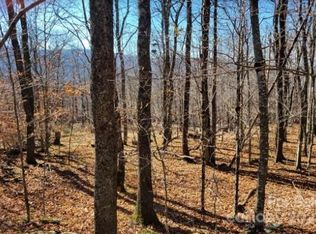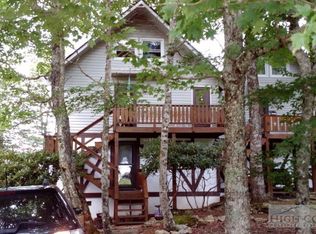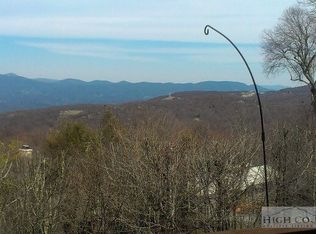Sold for $744,900
$744,900
111 Pinnacle Ridge Road, Beech Mountain, NC 28604
4beds
2,910sqft
Single Family Residence
Built in 1985
0.38 Acres Lot
$-- Zestimate®
$256/sqft
$3,821 Estimated rent
Home value
Not available
Estimated sales range
Not available
$3,821/mo
Zestimate® history
Loading...
Owner options
Explore your selling options
What's special
Price Reduction & Brand New Roof! Welcome to this stunning Beech Mountain chalet! Located just 3 minutes from the Beech Mountain ski slopes, this 4-bedroom, 3-bathroom home offers over 2900 sqft of living space and has been a successful vacation rental, earning $53,000 in gross income in 2024. Tastefully decorated, this home exudes the warmth and charm of a classic ski lodge, with vaulted ceilings, exposed beams, and beautiful hardwood floors throughout. Large windows and glass doors bring breathtaking mountain views into the living room, while a stone gas-burning fireplace adds a cozy, inviting touch. The main level also features a dining area and an updated kitchen. The primary suite is conveniently located on this floor, along with a full bathroom. The second floor includes two additional bedrooms, a full bathroom, a fitness "nook," and a loft that overlooks the living area below. The lower level of the home offers even more space with a second living area, a kids’ bunk room, the third full bathroom, and a wood stove that enhances the mountain retreat atmosphere. This level also includes the laundry area, a garage that has been used as a game room (complete with a ping pong table and arcade games), and additional storage closets. Outside, you'll find a spacious back deck ideal for outdoor entertaining, along with a fire pit and hot tub, perfect for unwinding after an action-packed day on the mountain. Offered fully furnished, this home is ready for immediate enjoyment. New roof put on in 2025 as well! Inquire today!
Zillow last checked: 8 hours ago
Listing updated: September 12, 2025 at 11:25am
Listed by:
Brandon Freyer (845)821-4795,
Keller Williams High Country
Bought with:
Preston Hadley, 310692
Keller Williams High Country
Source: High Country AOR,MLS#: 253291 Originating MLS: High Country Association of Realtors Inc.
Originating MLS: High Country Association of Realtors Inc.
Facts & features
Interior
Bedrooms & bathrooms
- Bedrooms: 4
- Bathrooms: 3
- Full bathrooms: 3
Heating
- Baseboard, Electric, Fireplace(s), Space Heater, Wood Stove, Wall Furnace
Cooling
- None
Appliances
- Included: Dryer, Dishwasher, Electric Range, Electric Water Heater, Microwave Hood Fan, Microwave, Refrigerator, Washer
- Laundry: In Basement
Features
- Furnished, Vaulted Ceiling(s)
- Basement: Finished
- Number of fireplaces: 1
- Fireplace features: One, Gas, Stone, Vented, Propane
- Furnished: Yes
Interior area
- Total structure area: 2,910
- Total interior livable area: 2,910 sqft
- Finished area above ground: 2,078
- Finished area below ground: 832
Property
Parking
- Total spaces: 1
- Parking features: Attached, Driveway, Garage, One Car Garage, Gravel, Private
- Attached garage spaces: 1
- Has uncovered spaces: Yes
Features
- Levels: Two
- Stories: 2
- Patio & porch: Open
- Exterior features: Fire Pit, Hot Tub/Spa, Gravel Driveway
- Has spa: Yes
- Has view: Yes
- View description: Long Range, Mountain(s), Seasonal View
Lot
- Size: 0.38 Acres
Details
- Parcel number: 1940762228000
Construction
Type & style
- Home type: SingleFamily
- Architectural style: Chalet/Alpine,Mountain
- Property subtype: Single Family Residence
Materials
- Wood Siding, Wood Frame
- Foundation: Basement, Slab
- Roof: Asphalt,Shingle
Condition
- Year built: 1985
Utilities & green energy
- Sewer: Public Sewer
- Water: Public
- Utilities for property: High Speed Internet Available
Community & neighborhood
Community
- Community features: Long Term Rental Allowed, Short Term Rental Allowed
Location
- Region: Banner Elk
- Subdivision: Pinnacle Ridge
Other
Other facts
- Listing terms: Cash,Conventional,New Loan
- Road surface type: Paved
Price history
| Date | Event | Price |
|---|---|---|
| 9/12/2025 | Sold | $744,900-2%$256/sqft |
Source: | ||
| 9/9/2025 | Listing removed | $759,900$261/sqft |
Source: | ||
| 8/18/2025 | Contingent | $759,900$261/sqft |
Source: | ||
| 6/16/2025 | Price change | $759,900-2.6%$261/sqft |
Source: | ||
| 5/14/2025 | Price change | $779,900-1.3%$268/sqft |
Source: | ||
Public tax history
| Year | Property taxes | Tax assessment |
|---|---|---|
| 2024 | $2,088 | $624,100 |
| 2023 | $2,088 +1.1% | $624,100 |
| 2022 | $2,065 +71.4% | $624,100 +123.7% |
Find assessor info on the county website
Neighborhood: 28604
Nearby schools
GreatSchools rating
- 7/10Valle Crucis ElementaryGrades: PK-8Distance: 6.2 mi
- 8/10Watauga HighGrades: 9-12Distance: 13.4 mi
Schools provided by the listing agent
- Elementary: Valle Crucis
- High: Watauga
Source: High Country AOR. This data may not be complete. We recommend contacting the local school district to confirm school assignments for this home.
Get pre-qualified for a loan
At Zillow Home Loans, we can pre-qualify you in as little as 5 minutes with no impact to your credit score.An equal housing lender. NMLS #10287.


