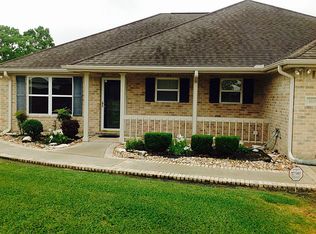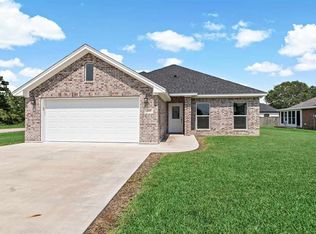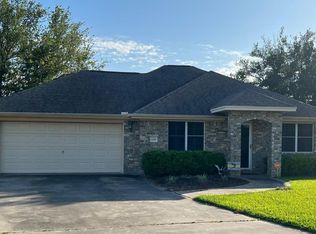DID NOT FLOOD! New laminate floors and fresh paint throughout. Custom built-in cabinetry and crown molding. WALK-IN CLOSETS in ALL BEDROOMS!! Open concept Kitchen/Living/Dining with lots of natural light. Enclosed Back Porch that's perfect for relaxing at the end of a long day!! Don't wait to see this gem....CALL TODAY!!
This property is off market, which means it's not currently listed for sale or rent on Zillow. This may be different from what's available on other websites or public sources.


