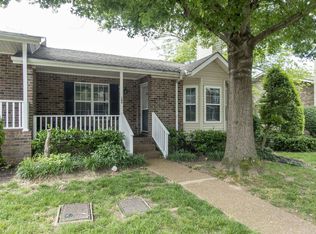Closed
$285,000
111 Pepper Ridge Cir, Antioch, TN 37013
2beds
1,341sqft
Townhouse, Residential, Condominium
Built in 1987
1,306.8 Square Feet Lot
$284,000 Zestimate®
$213/sqft
$1,570 Estimated rent
Home value
$284,000
$270,000 - $298,000
$1,570/mo
Zestimate® history
Loading...
Owner options
Explore your selling options
What's special
Welcome to the “Jewel of Antioch”! This beautifully maintained 2-bedroom, 2-bathroom end-unit townhouse offers the perfect blend of comfort, privacy, and modern updates. Thoughtfully cared for and move-in ready, this home features both fully renovated bathrooms, providing a fresh and stylish touch throughout. Enjoy the convenience of a 2-car garage and extra storage space—ideal for keeping everything organized. As an end unit, you’ll love the added sense of privacy and natural light. The kitchen comes fully equipped, and all appliances convey with the sale—including the washer, dryer, and refrigerator—making your move seamless and stress-free. Step outside to enjoy your own backyard deck, perfect for entertaining or relaxing, or unwind on the covered front porch with your morning coffee. Whether you’re looking for your first home, downsizing, or simply wanting a well-appointed space in a sought-after community, this townhouse is a rare find in Antioch. Don’t miss your chance to own this gem—schedule your showing today!
Zillow last checked: 8 hours ago
Listing updated: October 09, 2025 at 11:28am
Listing Provided by:
Andrew McGinnis 615-710-0109,
Crye-Leike, Inc., REALTORS
Bought with:
Adam Mullen, 339270
Keller Williams Realty - Murfreesboro
Crystal Ragan, 328708
Keller Williams Realty - Murfreesboro
Source: RealTracs MLS as distributed by MLS GRID,MLS#: 2991682
Facts & features
Interior
Bedrooms & bathrooms
- Bedrooms: 2
- Bathrooms: 2
- Full bathrooms: 2
- Main level bedrooms: 2
Bedroom 1
- Features: Suite
- Level: Suite
- Area: 169 Square Feet
- Dimensions: 13x13
Bedroom 2
- Features: Extra Large Closet
- Level: Extra Large Closet
- Area: 143 Square Feet
- Dimensions: 13x11
Primary bathroom
- Features: Suite
- Level: Suite
Dining room
- Features: Combination
- Level: Combination
- Area: 160 Square Feet
- Dimensions: 16x10
Kitchen
- Features: Eat-in Kitchen
- Level: Eat-in Kitchen
- Area: 220 Square Feet
- Dimensions: 20x11
Living room
- Features: Combination
- Level: Combination
- Area: 539 Square Feet
- Dimensions: 11x49
Heating
- Central, Natural Gas
Cooling
- Central Air, Electric
Appliances
- Included: Electric Oven, Electric Range, Dishwasher, Disposal, Dryer, Microwave, Refrigerator, Washer
- Laundry: Electric Dryer Hookup, Washer Hookup
Features
- Ceiling Fan(s), Extra Closets, High Ceilings, Walk-In Closet(s)
- Flooring: Carpet, Laminate, Tile, Vinyl
- Basement: Exterior Entry,Partial,Unfinished
- Number of fireplaces: 1
- Fireplace features: Living Room
- Common walls with other units/homes: End Unit
Interior area
- Total structure area: 1,341
- Total interior livable area: 1,341 sqft
- Finished area above ground: 1,341
Property
Parking
- Total spaces: 4
- Parking features: Garage Faces Rear, Asphalt
- Attached garage spaces: 2
- Uncovered spaces: 2
Features
- Levels: One
- Stories: 1
- Patio & porch: Porch, Covered, Deck
- Exterior features: Balcony
- Pool features: Association
Lot
- Size: 1,306 sqft
Details
- Parcel number: 149050A11100CO
- Special conditions: Standard
Construction
Type & style
- Home type: Townhouse
- Property subtype: Townhouse, Residential, Condominium
- Attached to another structure: Yes
Materials
- Brick, Vinyl Siding
- Roof: Asphalt
Condition
- New construction: No
- Year built: 1987
Utilities & green energy
- Sewer: Public Sewer
- Water: Public
- Utilities for property: Electricity Available, Natural Gas Available, Water Available
Community & neighborhood
Location
- Region: Antioch
- Subdivision: Pepper Ridge
HOA & financial
HOA
- Has HOA: Yes
- HOA fee: $240 monthly
- Amenities included: Clubhouse, Pool
- Services included: Maintenance Grounds, Insurance, Recreation Facilities
Price history
| Date | Event | Price |
|---|---|---|
| 10/9/2025 | Sold | $285,000$213/sqft |
Source: | ||
| 9/9/2025 | Contingent | $285,000$213/sqft |
Source: | ||
| 9/9/2025 | Listed for sale | $285,000+135.5%$213/sqft |
Source: | ||
| 7/15/2016 | Sold | $121,000-3.2%$90/sqft |
Source: Public Record | ||
| 6/21/2016 | Pending sale | $125,000$93/sqft |
Source: CENTURY 21 Premier #1738087 | ||
Public tax history
| Year | Property taxes | Tax assessment |
|---|---|---|
| 2024 | $1,523 | $46,800 |
| 2023 | $1,523 | $46,800 |
| 2022 | $1,523 -1% | $46,800 |
Find assessor info on the county website
Neighborhood: 37013
Nearby schools
GreatSchools rating
- 5/10Una Elementary SchoolGrades: PK-5Distance: 1.6 mi
- 4/10Margaret Allen Middle SchoolGrades: 6-8Distance: 5.8 mi
- 3/10Antioch High SchoolGrades: 9-12Distance: 4.2 mi
Schools provided by the listing agent
- Elementary: Una Elementary
- Middle: Margaret Allen Montessori Magnet School
- High: Antioch High School
Source: RealTracs MLS as distributed by MLS GRID. This data may not be complete. We recommend contacting the local school district to confirm school assignments for this home.
Get a cash offer in 3 minutes
Find out how much your home could sell for in as little as 3 minutes with a no-obligation cash offer.
Estimated market value
$284,000
Get a cash offer in 3 minutes
Find out how much your home could sell for in as little as 3 minutes with a no-obligation cash offer.
Estimated market value
$284,000
